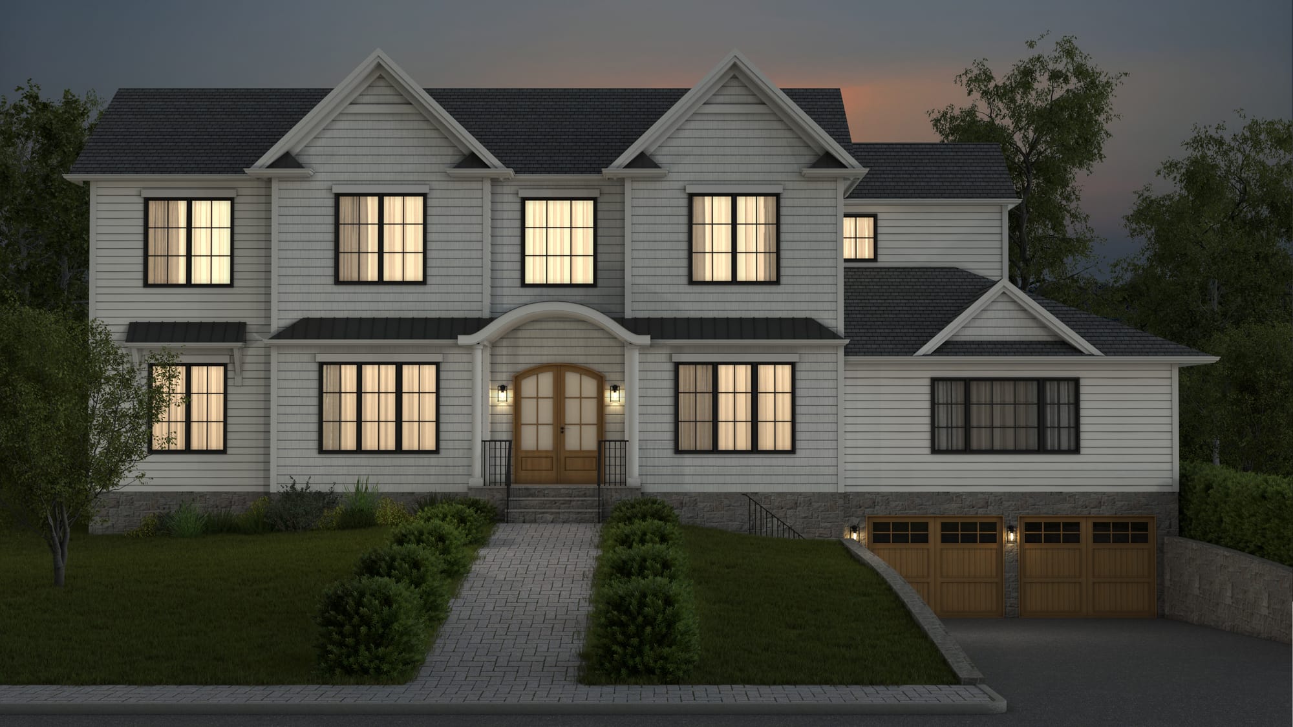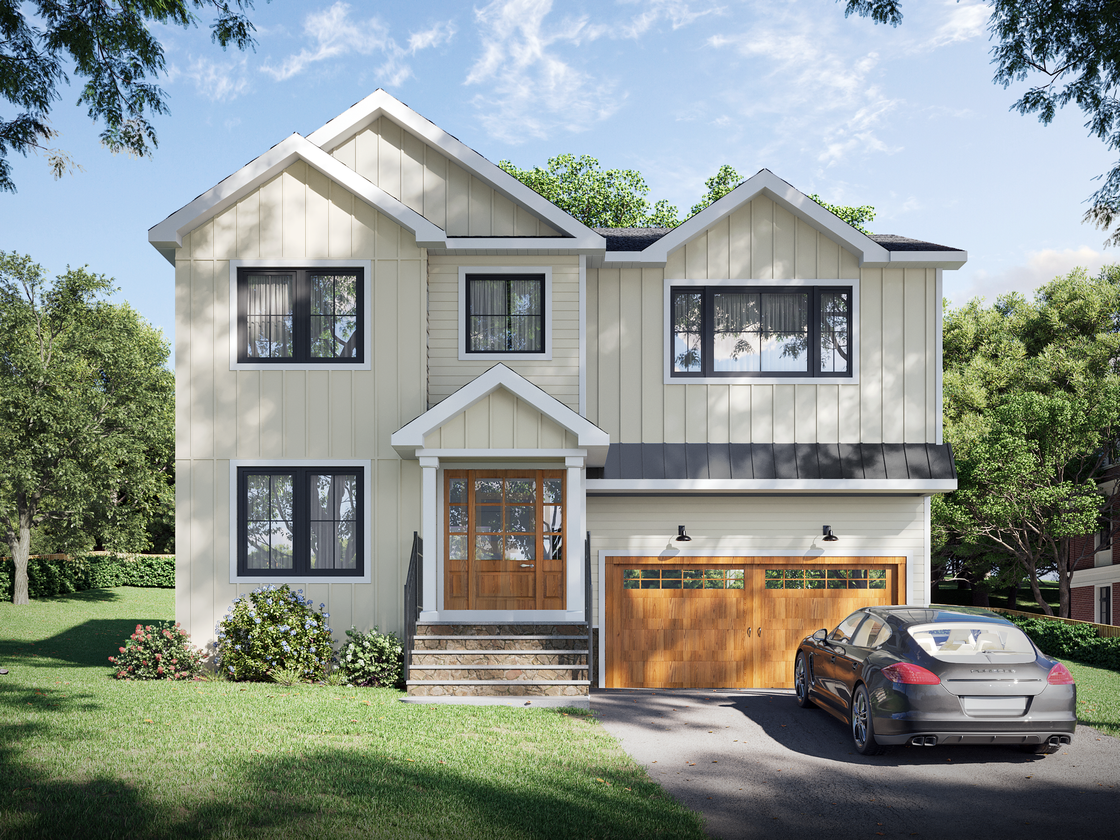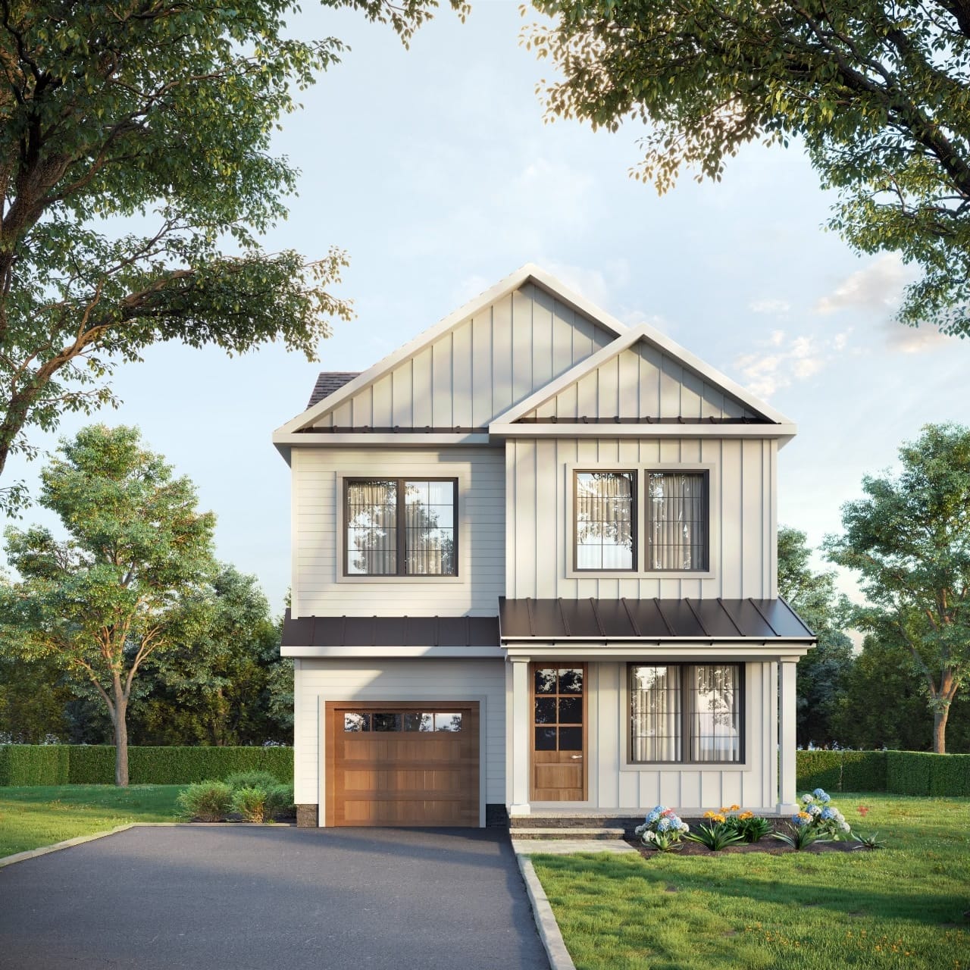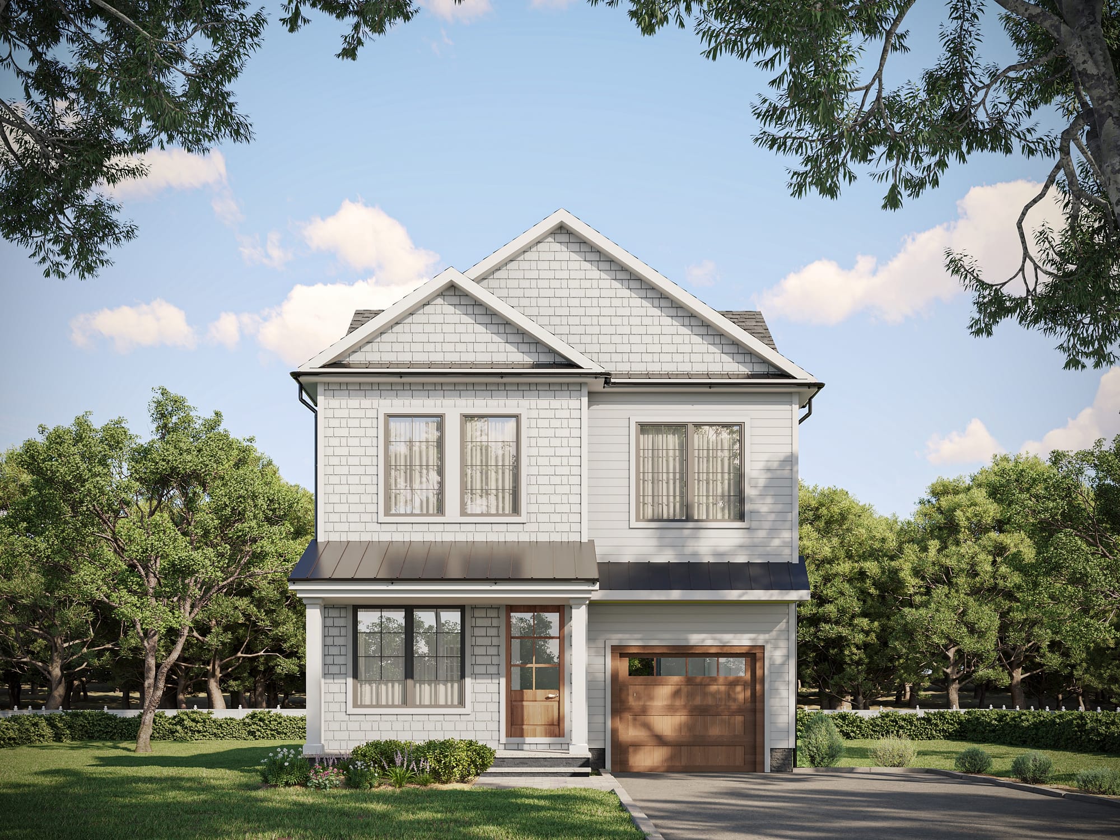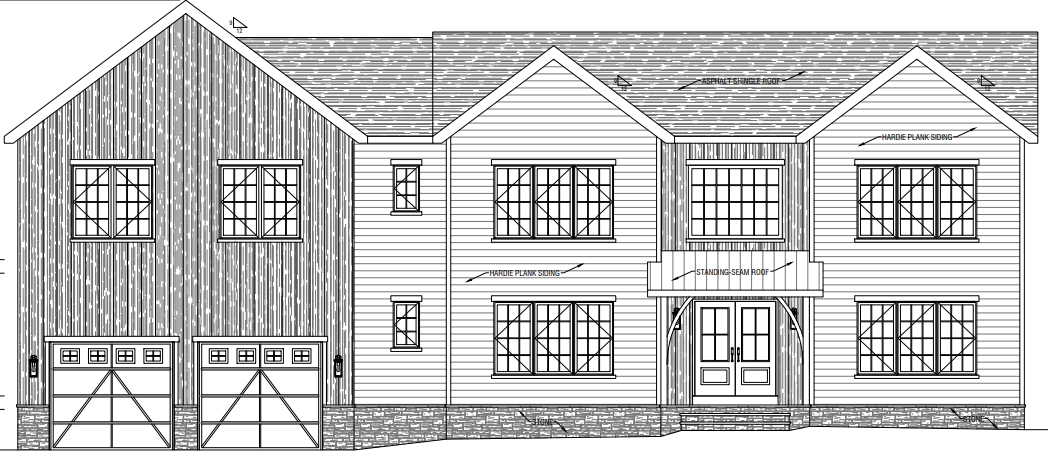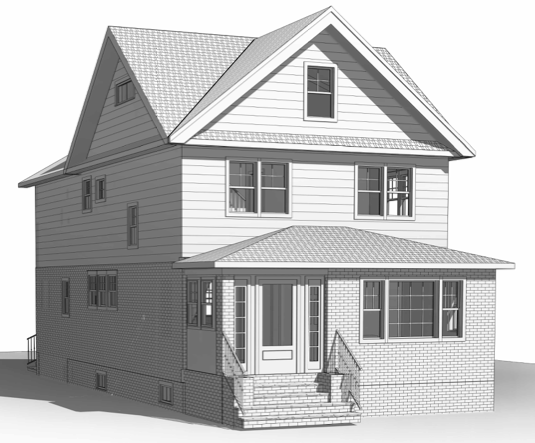Livin' La Vida Luna y Luca

Introducing Project Willow 🏡
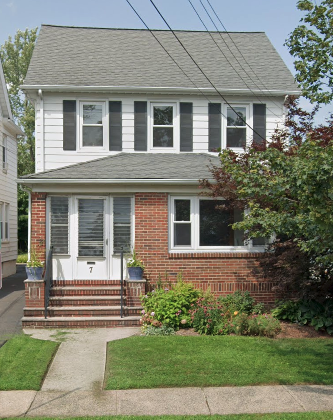
I had reservations about taking on Project Willow, mainly because it doesn't fit my buy box. This is an up-down duplex that we'll be converting to a single-family residence.
Here's the kicker - we're not tearing it down. This home is non-conforming for the lot it sits on. If we tore it down, we would have to build something smaller than what's there now. So we're doing a gut renovation within the existing footprint.
It'll be slightly less expensive, but a lot more headache. Trying to tie new into existing is always a challenge.
Hope we don't regret it. 🤞🏽
Before & After:
Let's go floor by floor as I show you how we're converting this duplex + basement bonus unit into a single-family home a growing family will come to enjoy for the next ~10 years or so.
Basement:
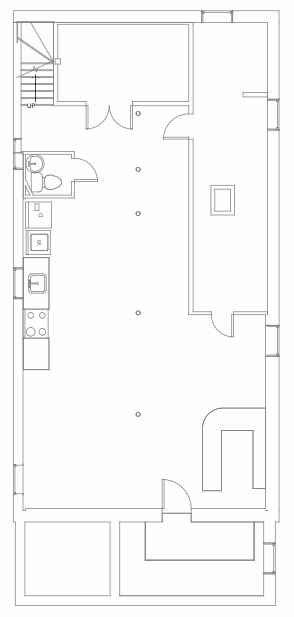
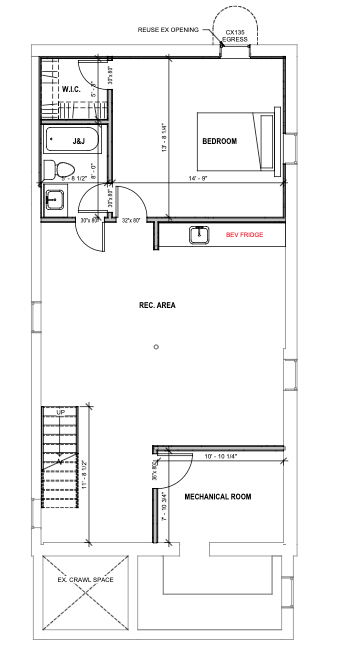
Basement
We killed the stairs coming down to the basement from the rear entrance.
Instead, we used the back third of the basement to put a bedroom with a walk-in closet and Jack-and-Jill bathroom.
The Recreation Area will have a Wet Bar and the Mechanical room will be tucked into the front of the house.
We did a good job hiding as many of the columns as we could, but one will still be visible. Thought about putting a gym/office to hide that 5th post, but then the rec room would be laughably small and awkwardly shaped.
First Floor:
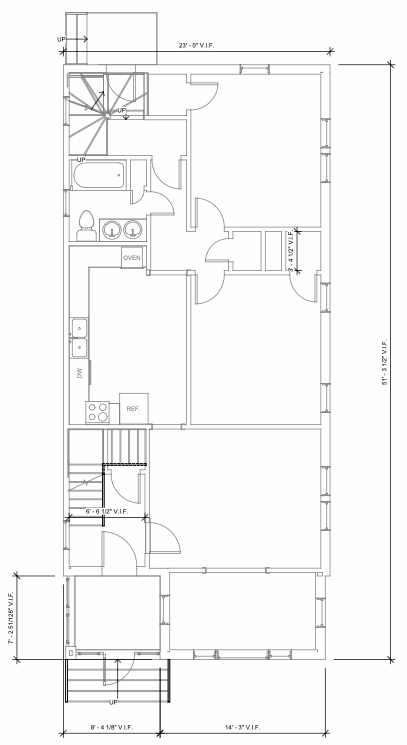
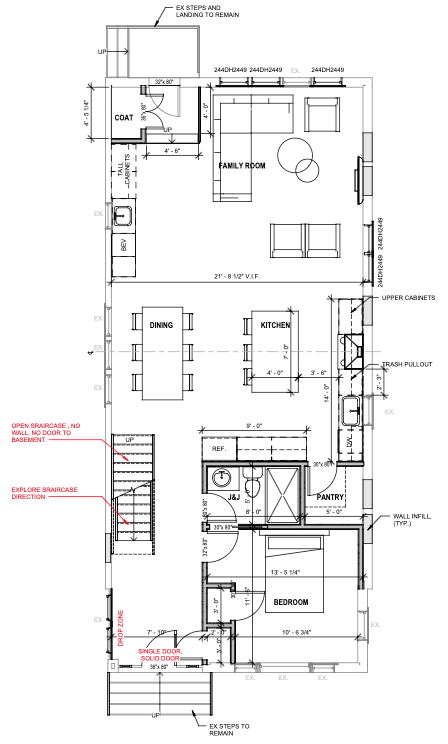
First Floor
Our architect CRUSHED this first-floor design.
We opened up the sunroom in the front of the house to be a bedroom/office.
We also reoriented the stairs to be a straight run instead of L-shaped so we can have a proper walk-way into the main living area of the home.
We are closing a lot of the windows on the right side of the house because the view is the parking lot of a rather ugly apartment building. We're adding more windows to the back and left side of the house to maintain natural light.
The detached garage is in the back of the house so we imagine the homeowners using the rear entrance most of the time. That's why the coat closet and "mudroom" cabinets are where they are.
Second Floor:
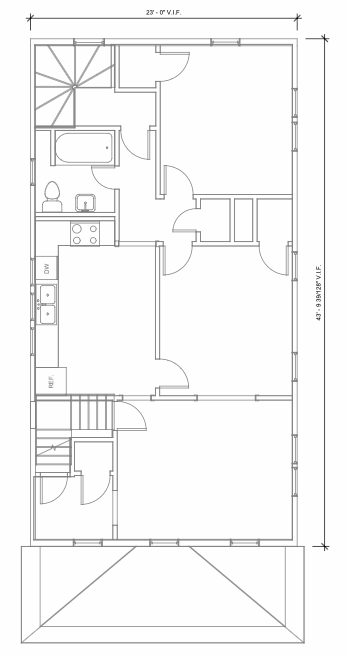
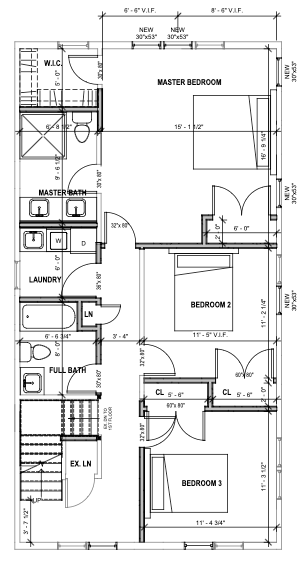
Second Floor
The second floor came out nice... enough.
It's unfortunate we couldn't squeeze a Jack-and-Jill bathroom between bedrooms 2 and 3, but a shared bath across the hall should get the job done.
The Master Bath and Closets leave us wanting a bit more, but I think we did the best we could with the dimensions given. We're going to add a second closet along the shared wall with Bedroom 2.
There's an argument to be made about maybe moving the laundry to the basement and recapturing that space up here, but I think the homeowners will appreciate not having to lug their baskets up and down those stairs multiple times per week.
Finished Attic:
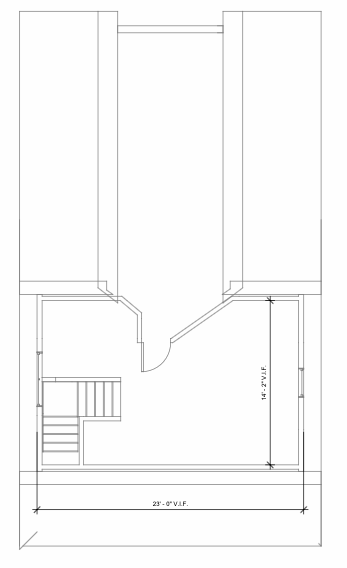
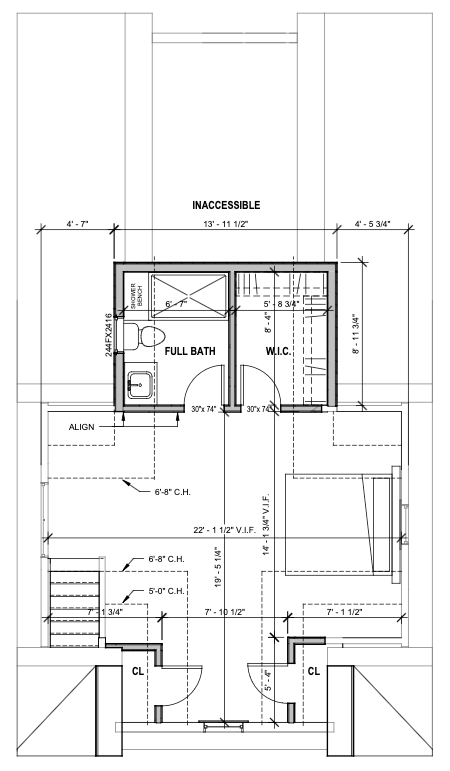
Finished Attic
This finished attic is overkill, but we're committed to maxxing this home out.
On paper, this is a guest suite fit for a king, haha.
In reality, it most likely ends up being storage or a secondary office.
Front Elevation:

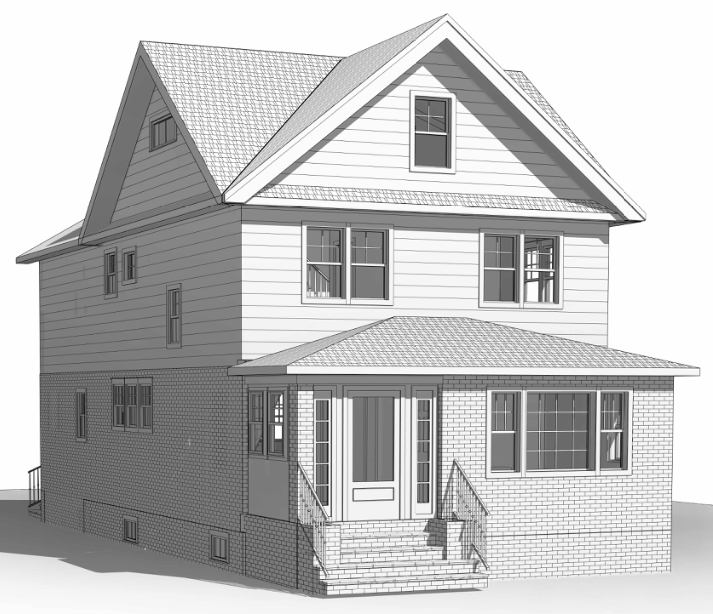
Front Elevation
This house is going to POP off the street!
We're going to limewash the brick on the first floor and use Arctic White Hardie Planks on the second and third floors. The roof will be black shingles and the windows will be black casements with grids.
Final Home Stats:
- 3,500+ square feet of livable space
- 6 Beds, 5 Baths
- #3 School District in NJ
- 8 min walk to NJTransit's Direct to Penn in <40 min
More Numbers:
Let's quickly run through the deal economics here.
We'll start with three buckets of expenses and end with our expected After-Repair-Value.
Acquisition Costs:
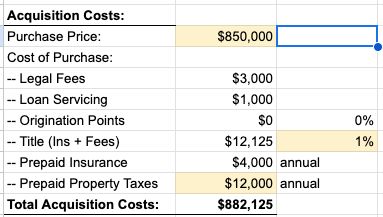
Our purchase price is $850K. After closing costs, prepaids, and fees, we'll be all in for just over $880K.
Cost to Build:

I'm looking to spend $125/sf across 3,600sf of livable space. $450,000 is a TON of money to spend on a gut renovation. If we actually spend this much, I'll be floored. My gut tells me we can get it done for like $360K, but I wanted to be super conservative in my underwriting. I was mostly looking for a reason NOT to do this deal.
Cost to Sell:
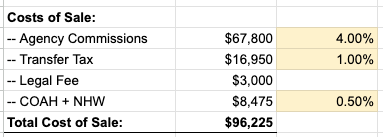
Between commissions, taxes, and fees, we'll spend roughly $100K on the sale.
After Repair Value:
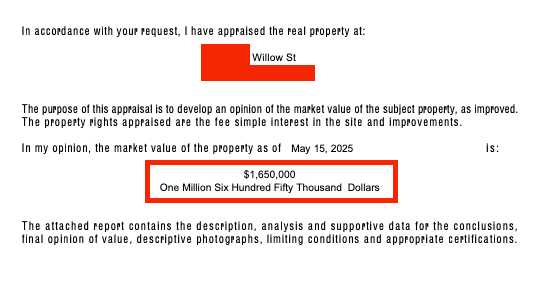
Our third-party appraisal for the After-Repair Value came in at $1.65M.
I'm very much looking forward to beating this number.
I originally underwrote to $1.695 as my base case and $1.795 as my best case.
We're definitely fighting an uphill battle on location. The street is full of side-by-side townhomes that sell for ~$1.5M/unit despite their smaller size and bed/bath count.
I'm betting someone is willing to pay up for a larger home and not having to share a wall.
What's Next?
Our closing date is scheduled for June 26th, 2025.
We will finalize the design early next week and then wait ~2.5 weeks to get the full construction drawing set back from our architect. Hopefully, we can submit for permits by the end of June and get started with construction the first week of August.
The timeline on this reno is ~150 days. We're trying to go close to close in 8 months, which puts us at a Feb 2026 exit.
Will report back on this in the new year...
✌🏽
What I'm Working On...
