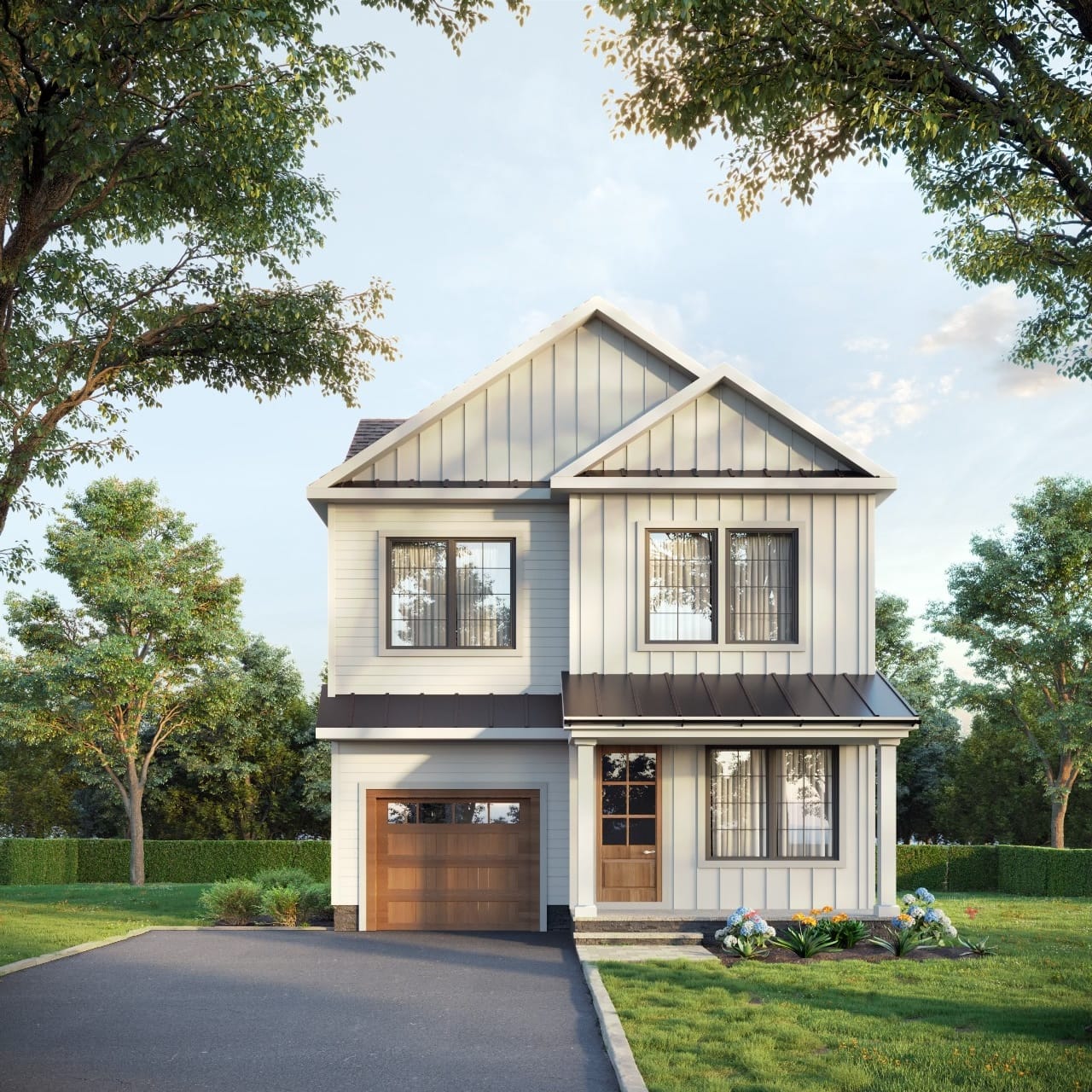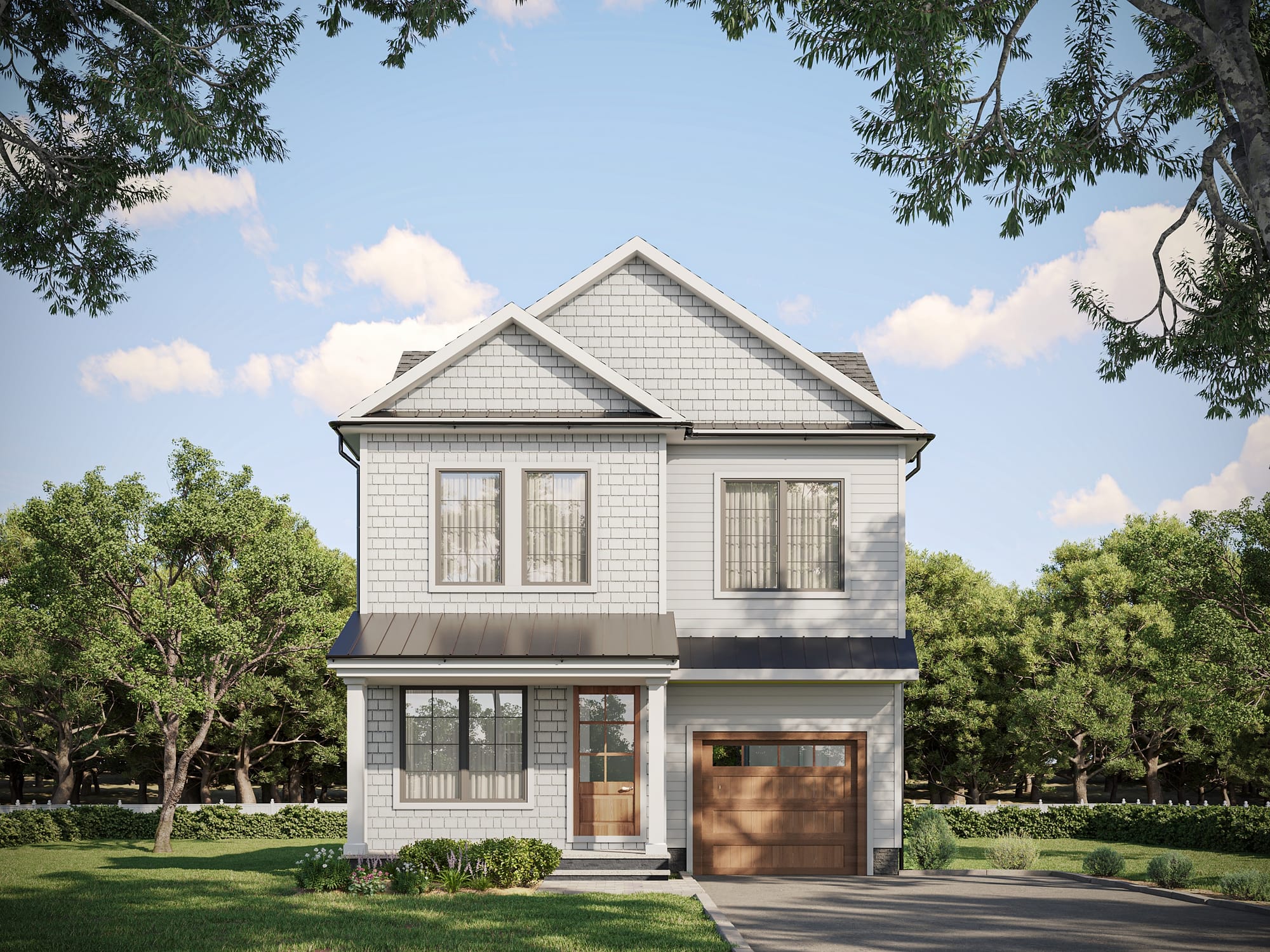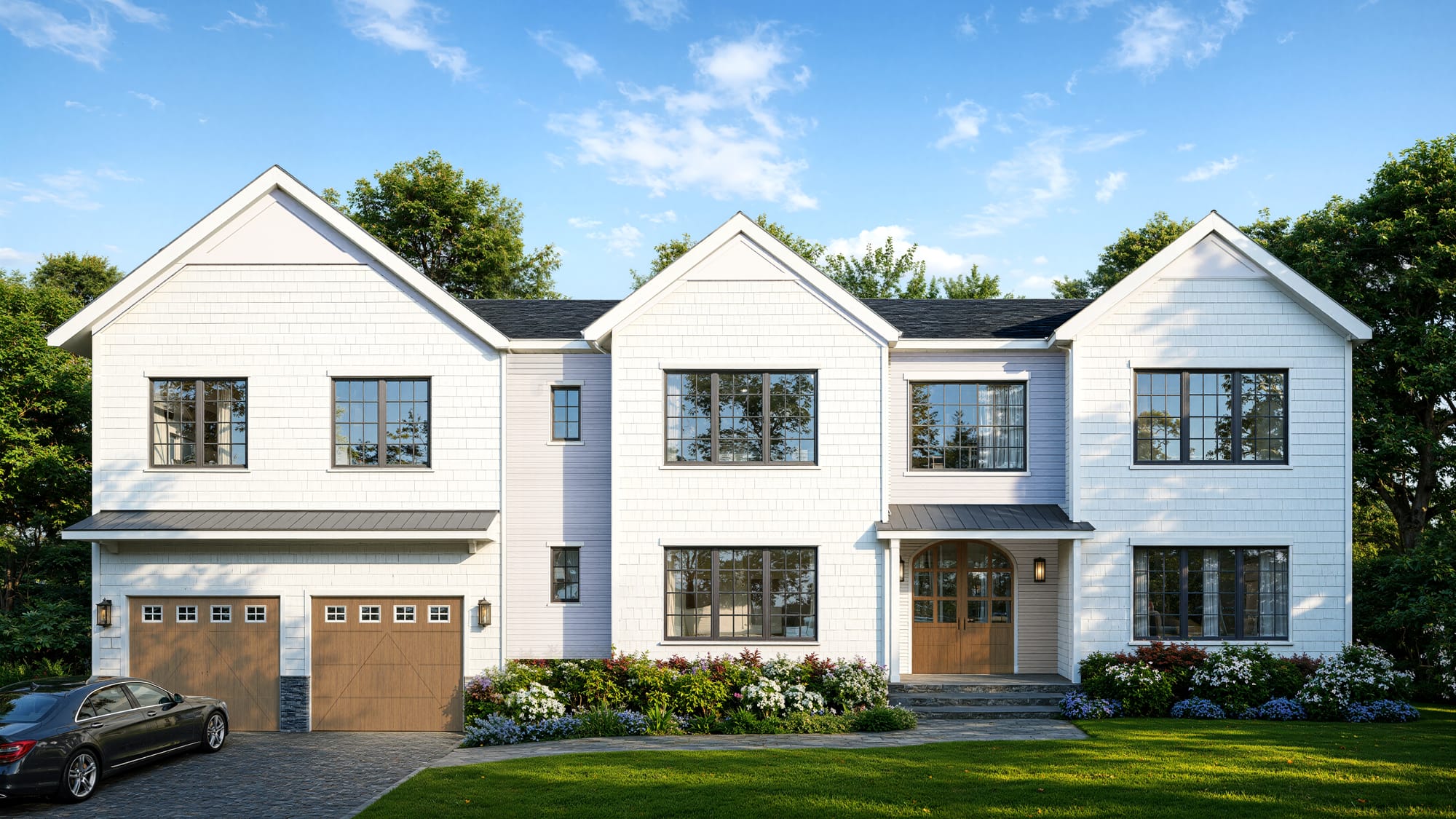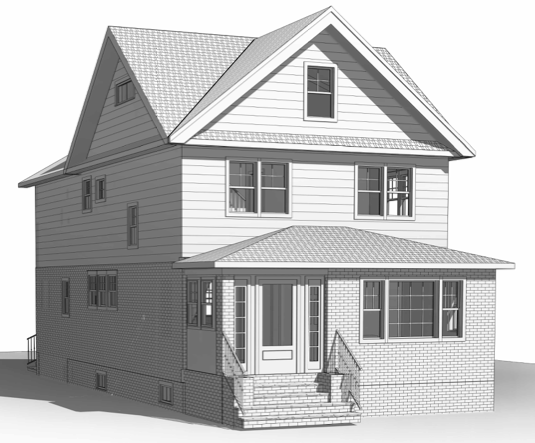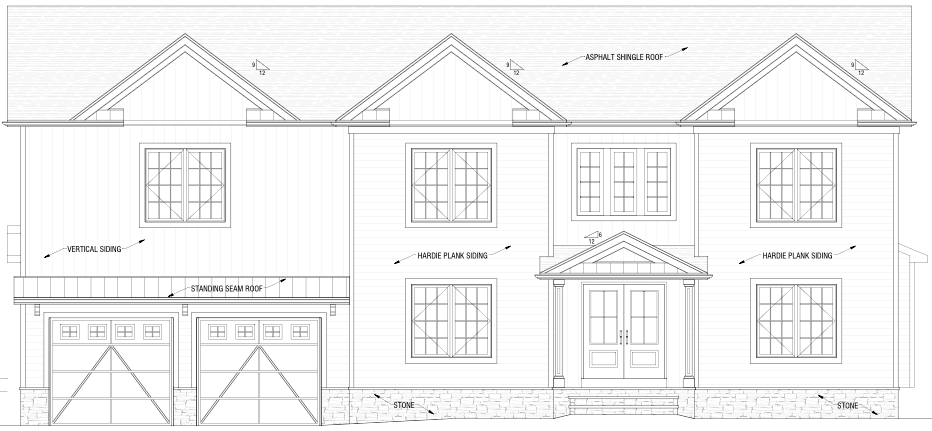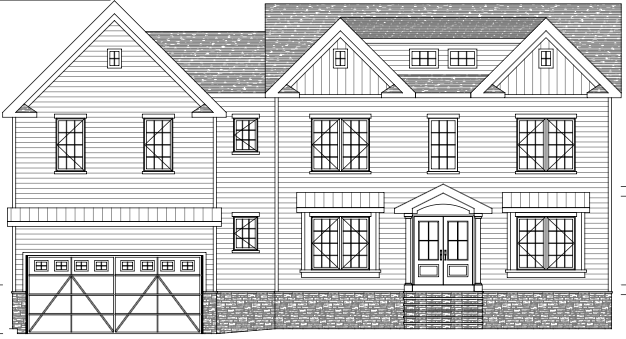Livin' La Vida Luna y Luca

First time watching The Lion King. Luca cried when Mufasa didn't wake up from his fall. Good boy. LOL.
Project Lum
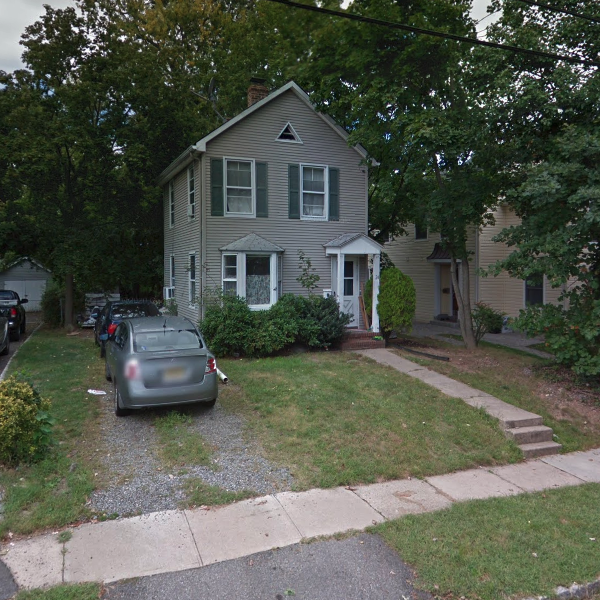
There are few greater compliments than referrals. It is a show of absolute trust, as another person will risk their reputation on your ability to deliver.
The happy retired couple that sold Project Weston to us introduced us to their friends over on Lum Ave.
It took a few months and a couple offers to get this contract signed, but we're all set to close at the end of October.
The Kicker:
Most lots in this town are 50' wide x 150' long.
The side yard setbacks are 25' combined. Meaning we can build a 25' wide home on the typical lot (assuming it's not a corner).
The front yard setback is 30' and the rear yard setback is roughly 60', which means we can build a ~60' long home.
A 25' x 60' footprint makes for a home that's just under 3k sf of livable area between the first and second floor (not including the 1-car garage).
This lot, if you can't already tell from the picture above, is NOT 50' wide.
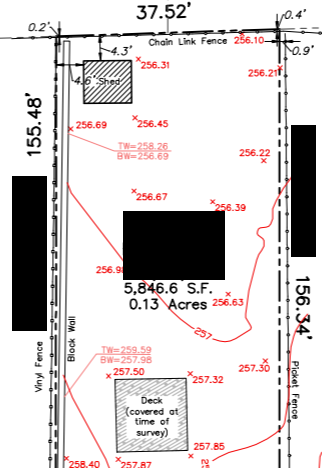
While we have standard length (155'), we're working with less than standard width (37.5').
If we tear this home down and build new, the by right build is 12' wide (37-25). LOL. 😅😂
What does a 12' wide house even look like?

😬😳
Yeah, we're not in the business of building tiny homes you can hitch to your truck and drive away. Although that does sound pretty convenient.
The Plan:
We're going for a variance. Dun dun dun!
Plan A: We kindly request (with all fingers and toes crossed) smaller side yard setbacks. Instead of 12', we'll ask for 6'. We'll make the argument that most other homes on the street (& in the town) are 25' wide, and it's in everyone's best interest to keep the look consistent.
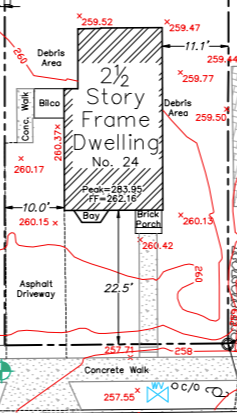
Plan B: We request to do an addition to the back of the house while keeping the existing setbacks of 10' on the left and 11' on the right, giving us a home that's 16' wide x 60' long.
This is obviously less ideal, but not a deal killer.
In fact, there are tons of these 16-18' wide row-homes in Philadelphia. And although this is a completely different market, I do think something like this would work here.
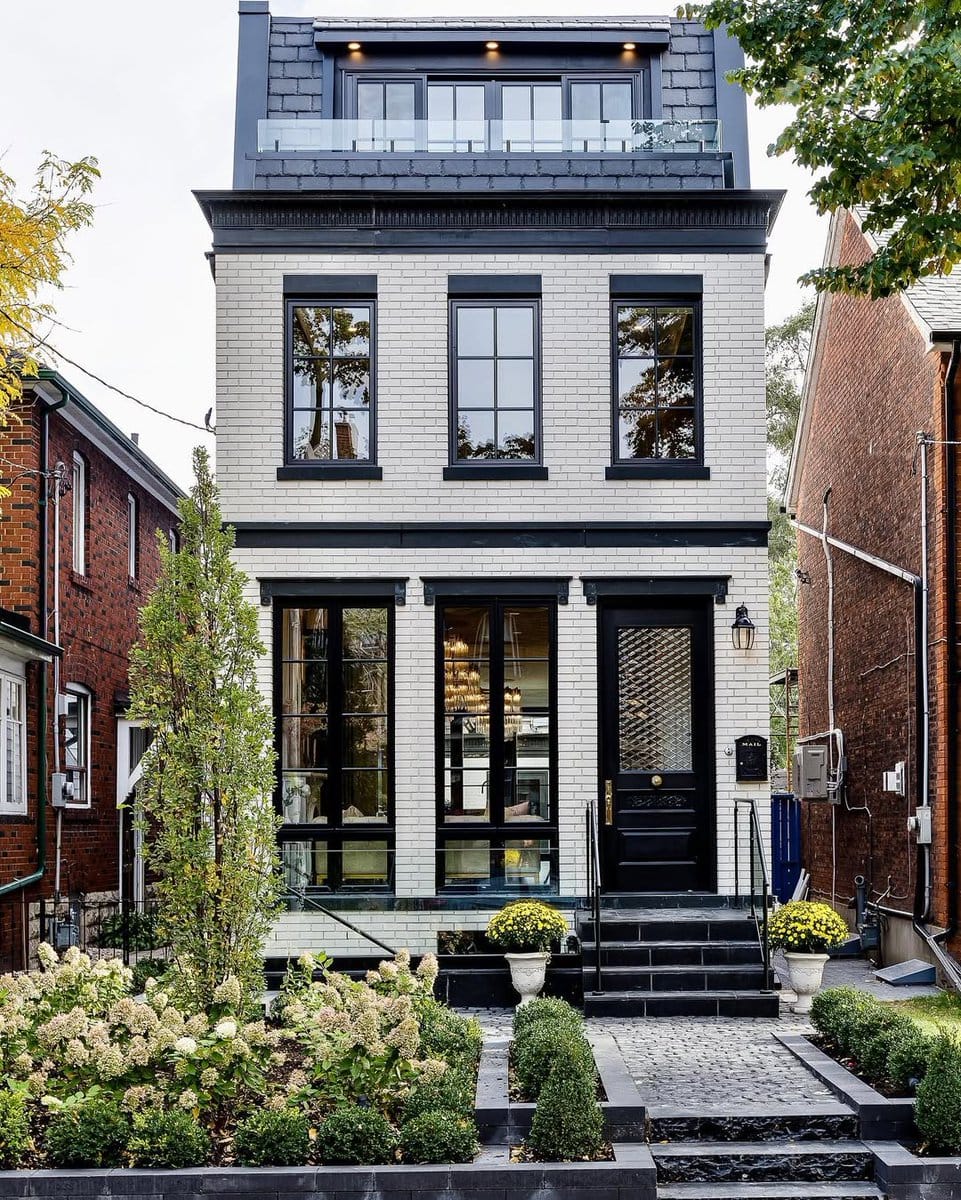
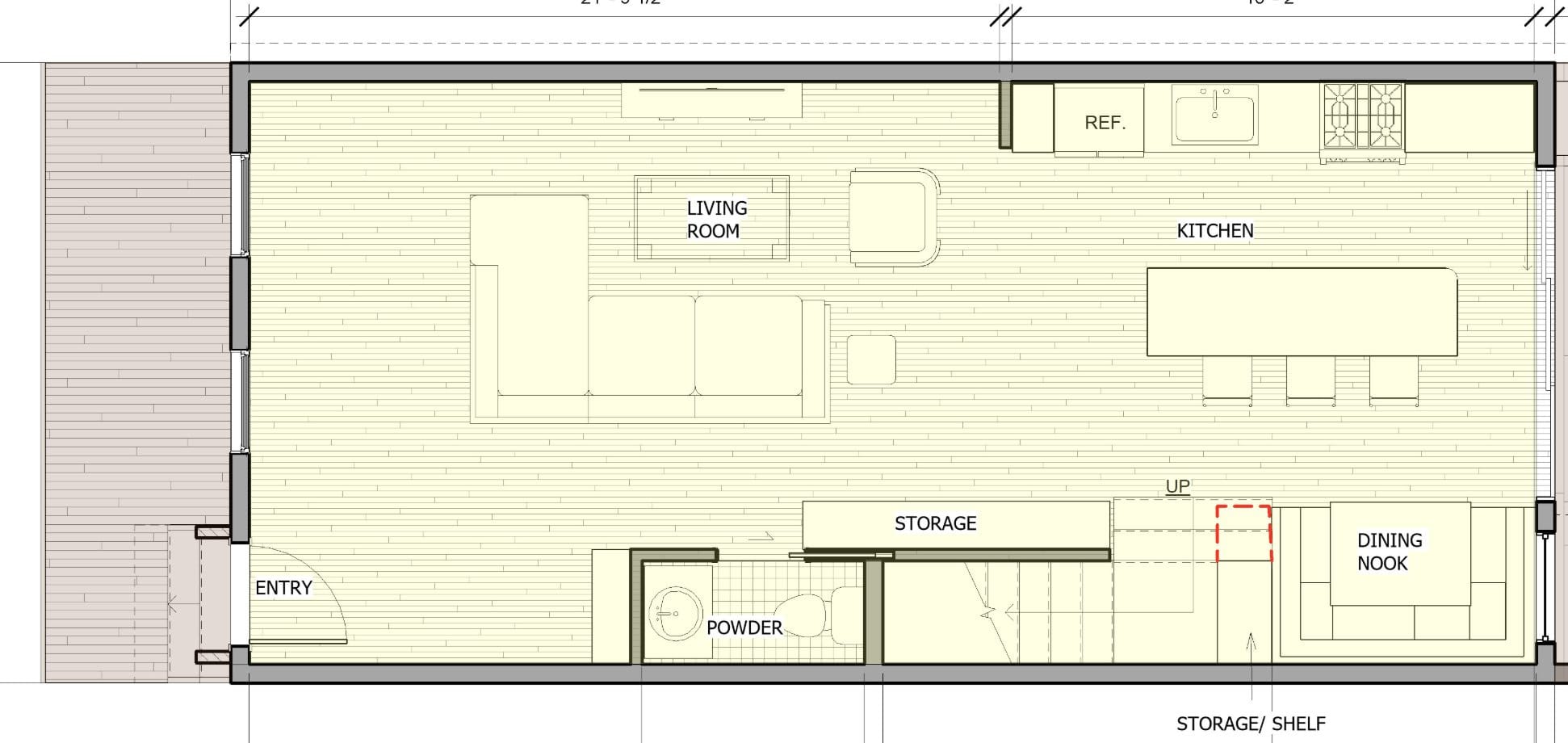
s/o to Bobby Fijan for consistently sharing the best big city family-friendly floor plans on X.
Plan C: We do a 12' wide "by-right" addition to the back of the house for as far back as it makes sense.
Plan D: We gut-renovate the existing structure, likely break even on the exit, and live to fight another day.
The Numbers:
Now let's quickly run through the numbers here.
Acquisition Costs:
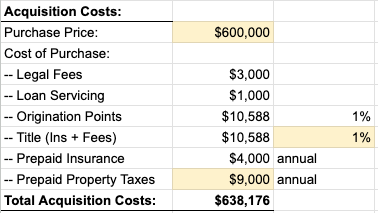
Our purchase price is $600K. After closing costs, prepaids, and fees, we'll be all in for $640K.
We're buying 50' x 150' lots in this town for ~$800K all day. $600K was the "I don't want it, but I'll take it" offer. It was also very close to their asking price. A fair deal for both parties.
Cost to Build:


Here's where things get a little fugazi.
If we get our Plan A Variance approved and they allow us to build a 25' wide home, we'll spend roughly $675K to complete this project as a new build.
If we get Plan B/C approved, it'll be a little less, but not by much. Whatever we save in dollars, we'll pay for in brain damage by doing an addition+renovation.
If we end up settling for Plan D, we'll spend a third (or less) of the budget on a gut-reno and keep it movin'.
Cost of Sale:
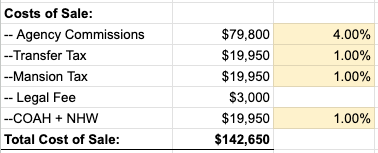
This sale will cost us an additional $20K because of the new NJ Mansion Tax. I wonder how long it'll take me to stop talking about this. I'll set the over/under at 10 more projects.
After Repair Value:
We are pretty much setting our own comps in this market. By the time this project is complete, we'll have sold 4 new construction projects within the past 12 months.
Despite each home selling for well over $2M, we underwrote this exit to $1.995M (Plan A).
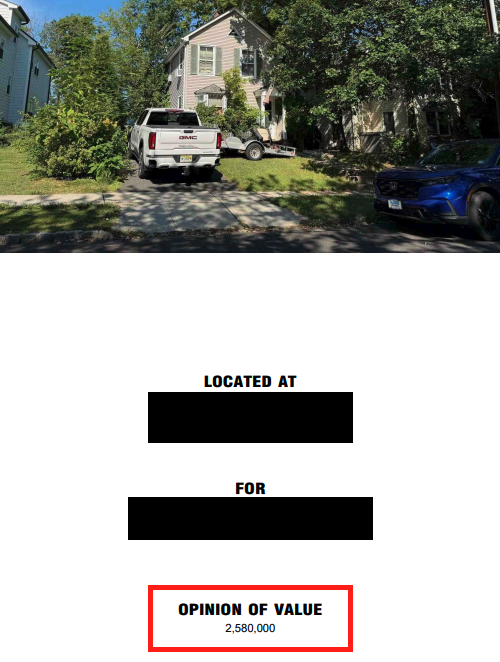
Our appraiser, however, did not agree. They think we're going to sell for $2.58M!!! Someone needs to send this guy back to appraisal school, cause no fricken way, dude. I mean, obviously, I hope so. But there's just no way.
The funny thing is our lender was giving me a hard time during underwriting because I was kicking and screaming for a lower rate in writing before I paid for the appraisal.
He refused to put it in writing, but gave me his word if the appraisal came back at or above $1.995M, he'd lower my rate by 25bps.
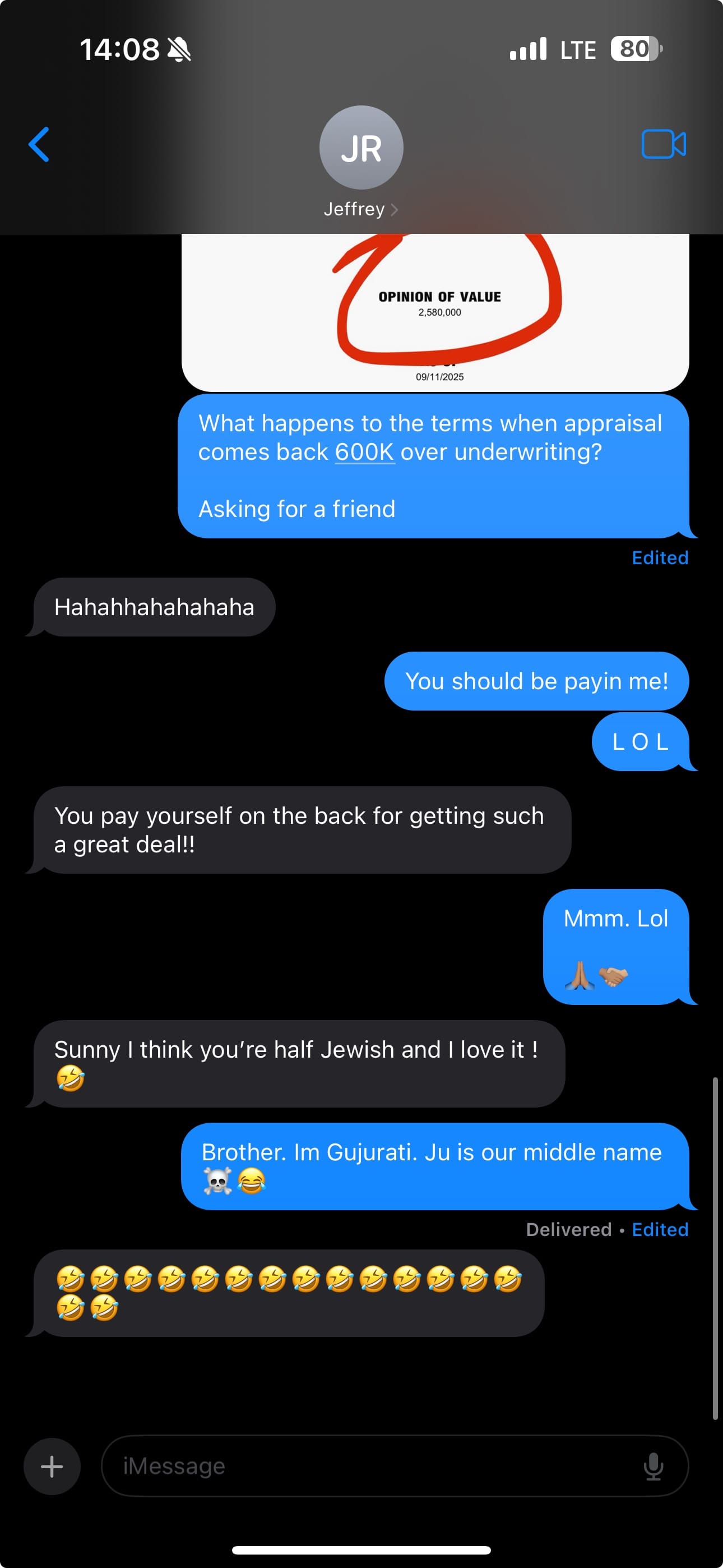
Had to throw it in his face. 😤😂
✌🏽
What I'm Working On...
