Livin' La Vida Luna y Luca

Smile, Kids!
- Luna: CHEEEEESE 😁
- Luca: Bahhhhh 😛
Project Oliver SOLD!
This is going to be a little different than last week's post: Project Silver Spring SOLD!
Instead of breaking it down by the numbers, I'll simply walk you through the home and talk about how we thought about a few different decisions.
Layout:
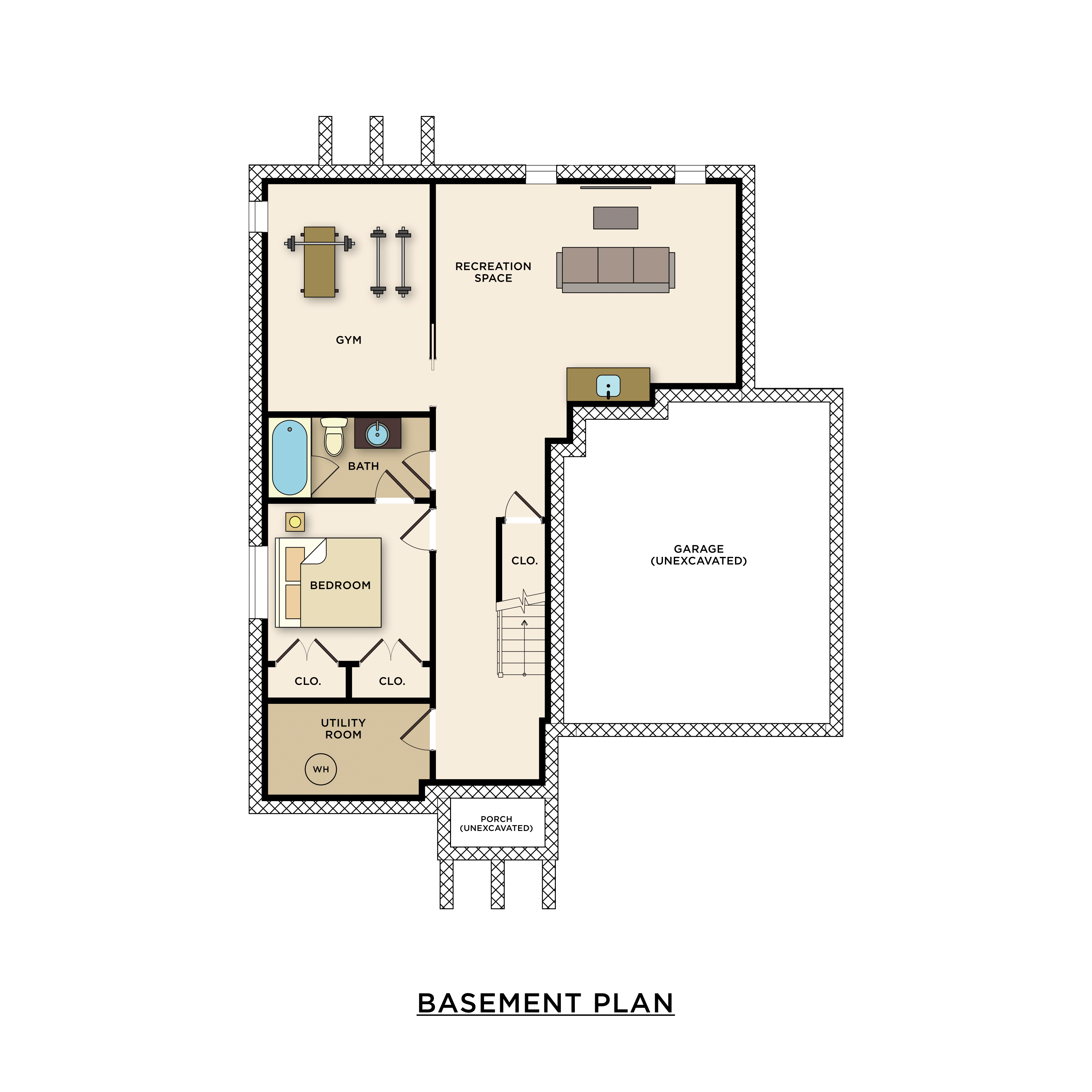
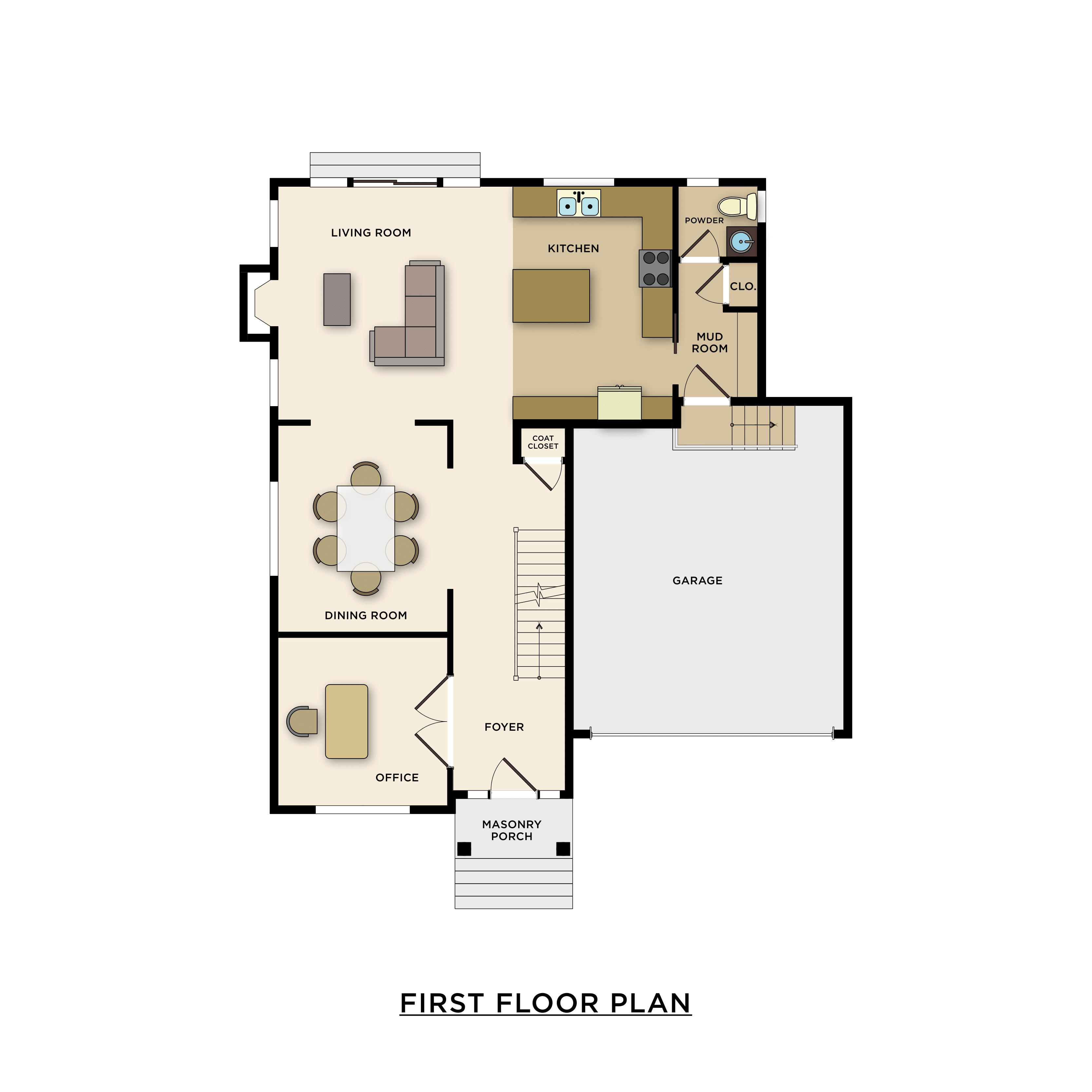
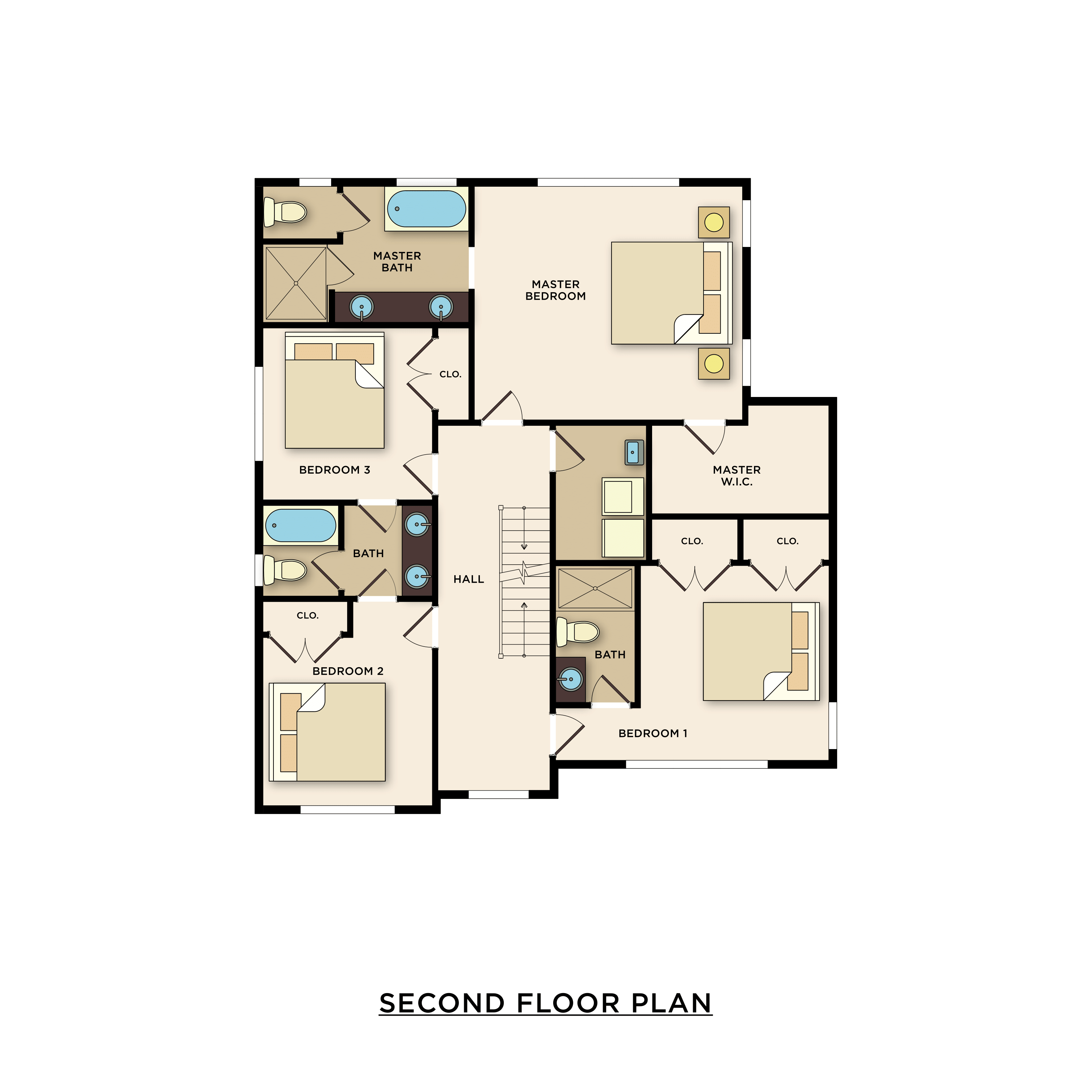
Layout
The standard lot in this town is 50' wide by 150' deep. The sideyard setback when building new is 12' on each side. Most homes that go up in this market are 25' wide with a 1-car garage.
We got lucky with this lot. In addition to it's excellent location, it's 65' wide by 130' deep. We were able to build a 40' wide house, and that gave us just enough space to do a 2-car garage.
We also decided not to hedge our bet with the office. Typically, we attach a full bathroom to the office so it can also be used as a first-floor bedroom.
Since this lot wasn't as deep, we didn't have enough length in the floor plan to stack these two rooms. We fully committed to the decision by doing a powder on the first floor.
One mistake I made here was doing two coat closets on the first floor. We should have made the closet by the stairs a built-in pantry facing the kitchen.
Exterior Design:
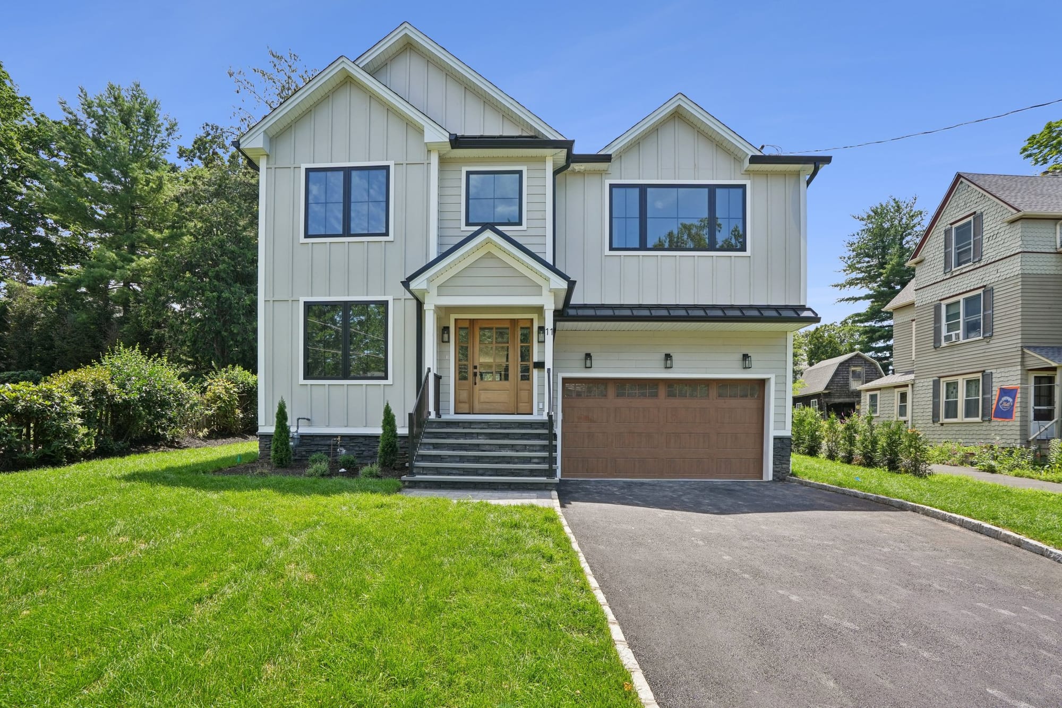
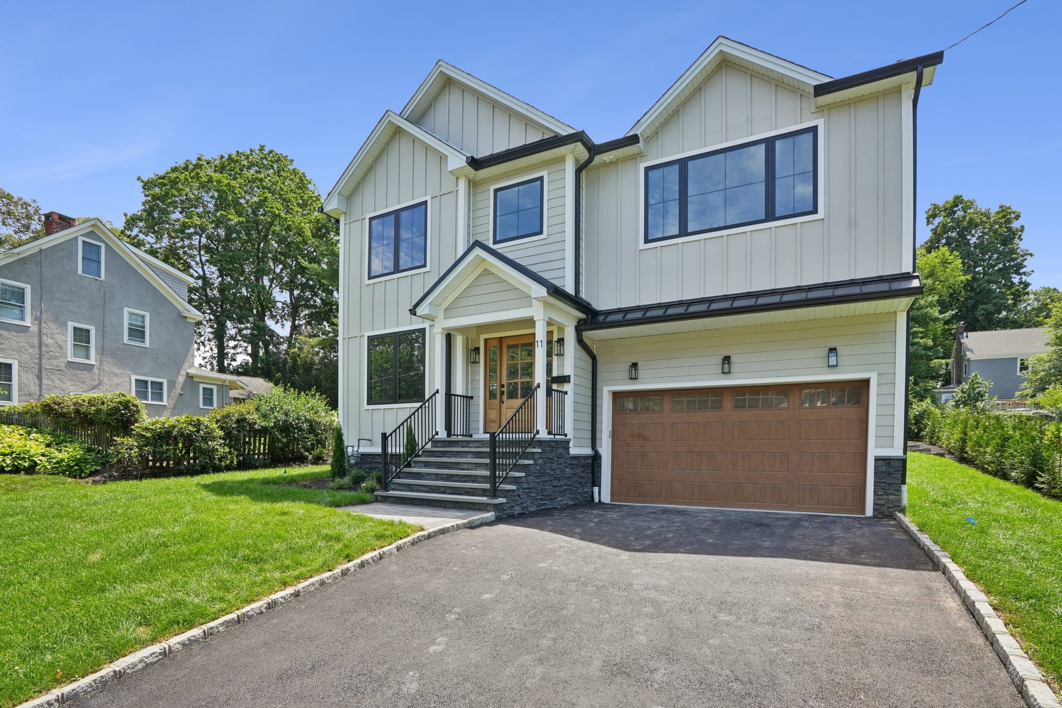
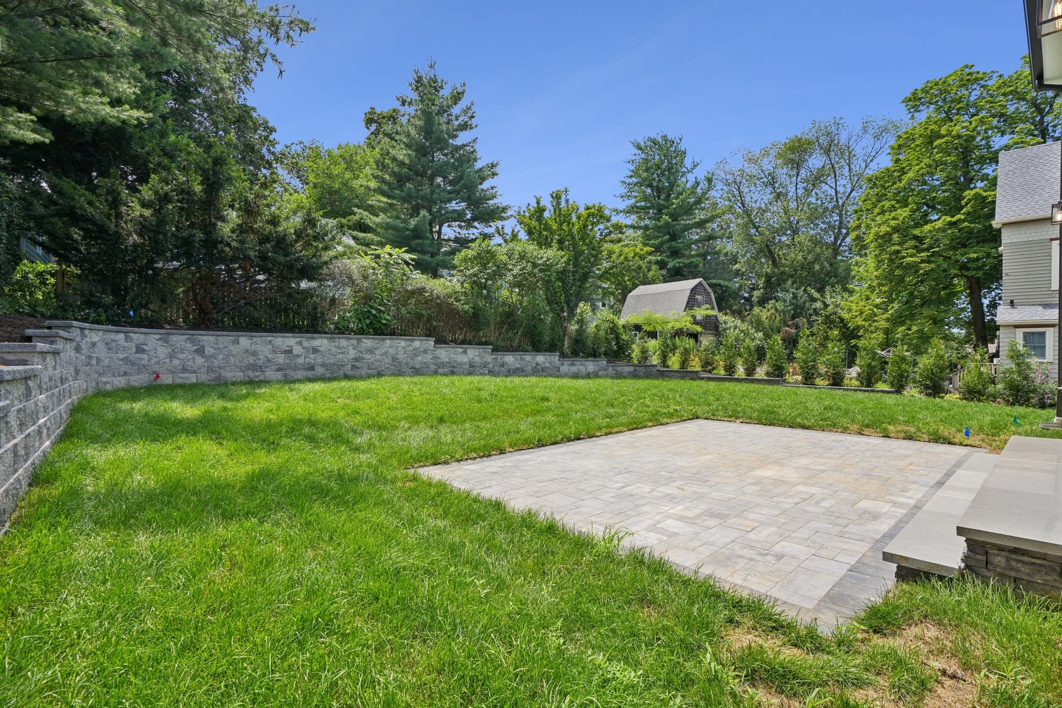
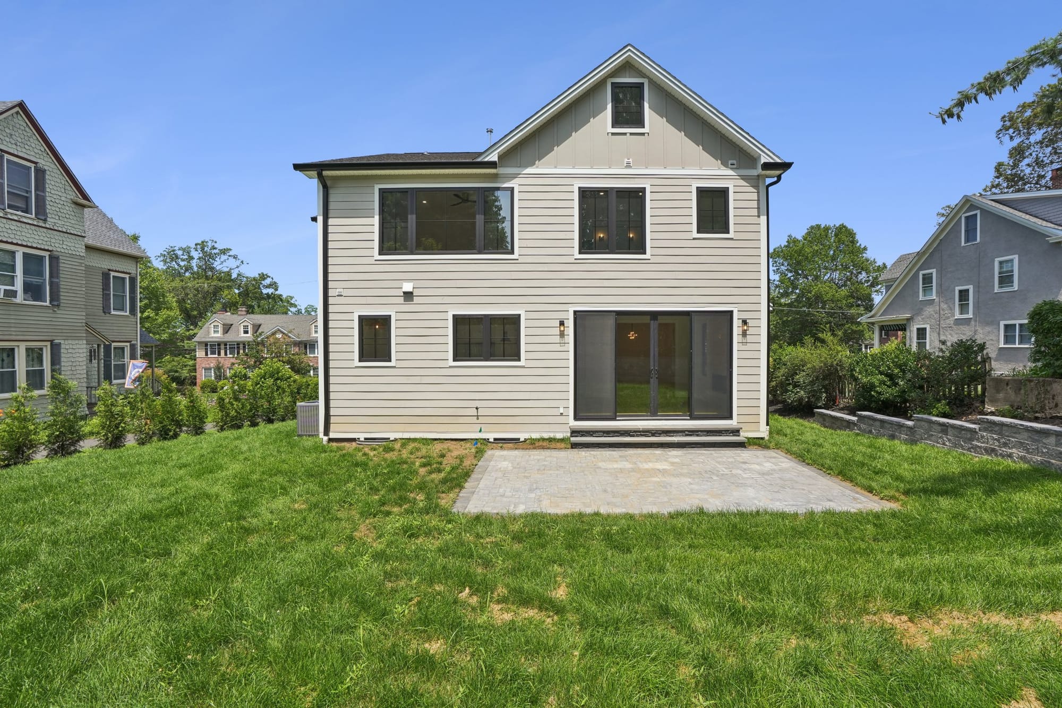
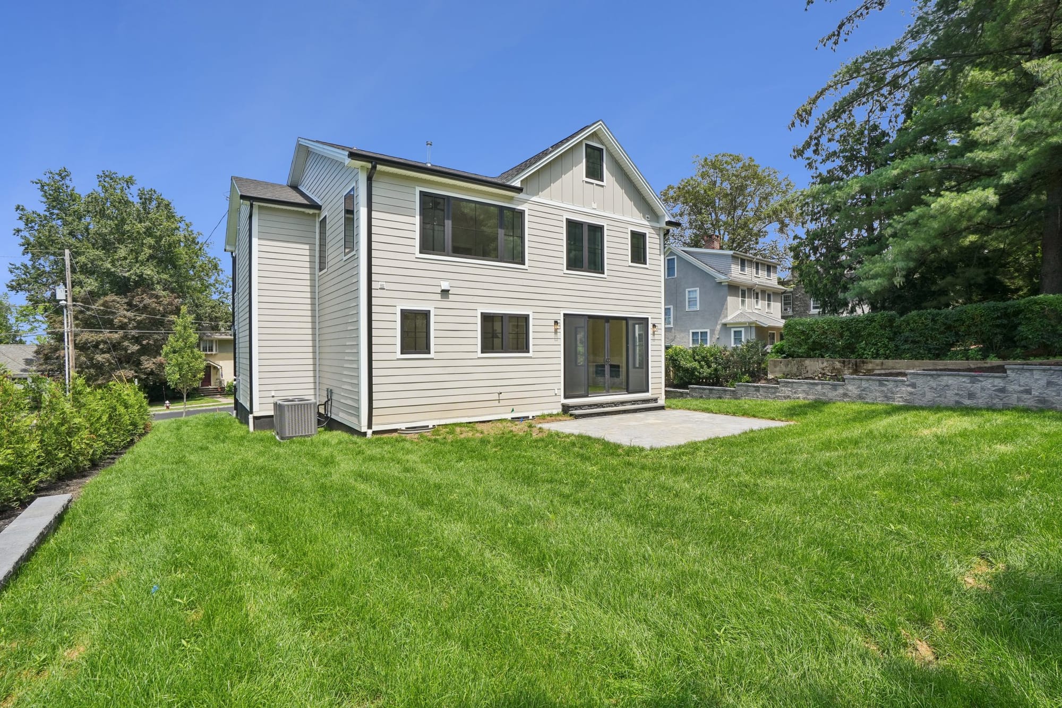
Exterior Design
We originally planned to do our standard Arctic White James Hardie siding with Black accents, but a new build a few houses down beat us to the punch.
We switched on the fly to this Cobblestone color. I think it came out nicely, and we plan on using it again.
The backyard originally sloped slightly upwards away from the house. We were able to flatten it out and install a retaining wall around the perimeter. That extra spend will pay massive dividends for the family that lives here in perpetuity.
Dining & Office:
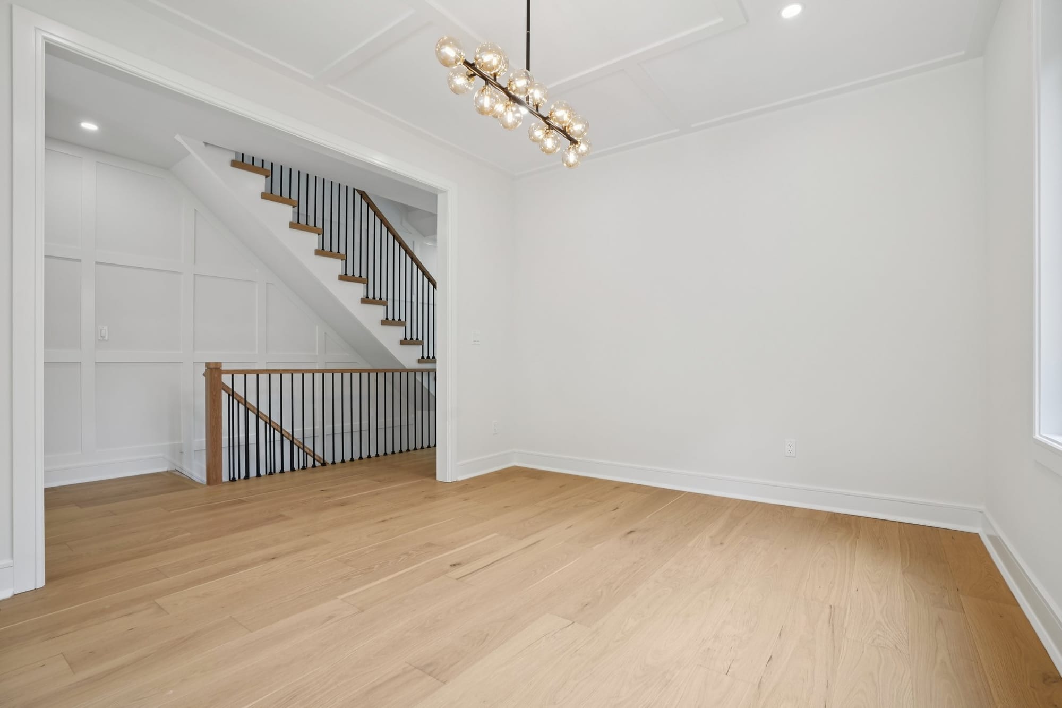
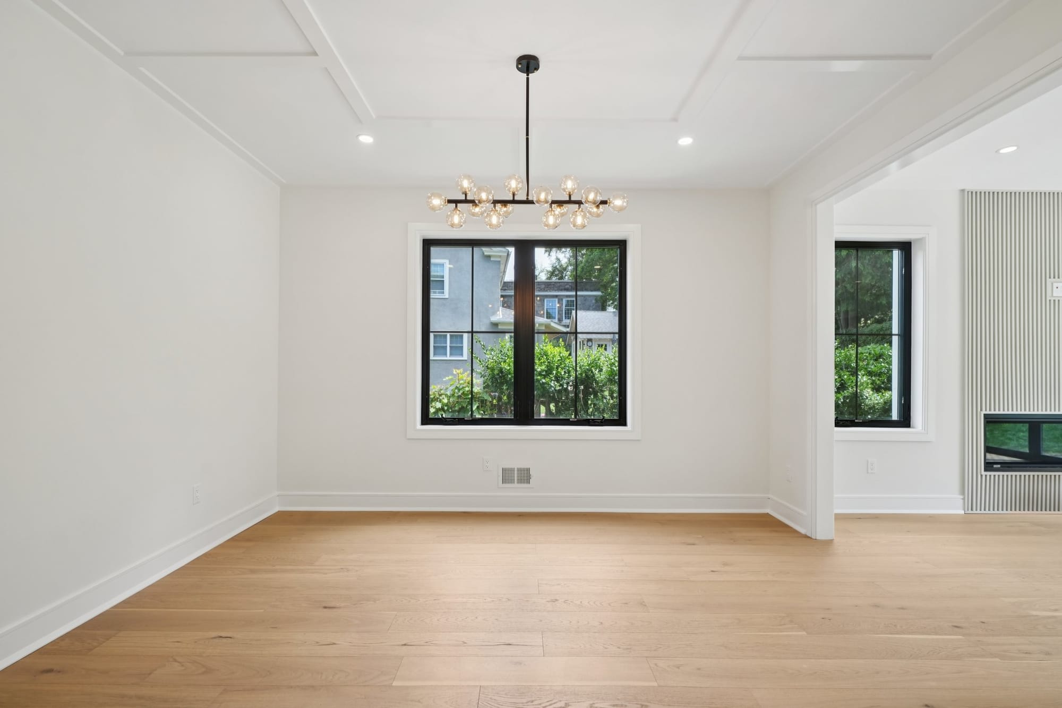
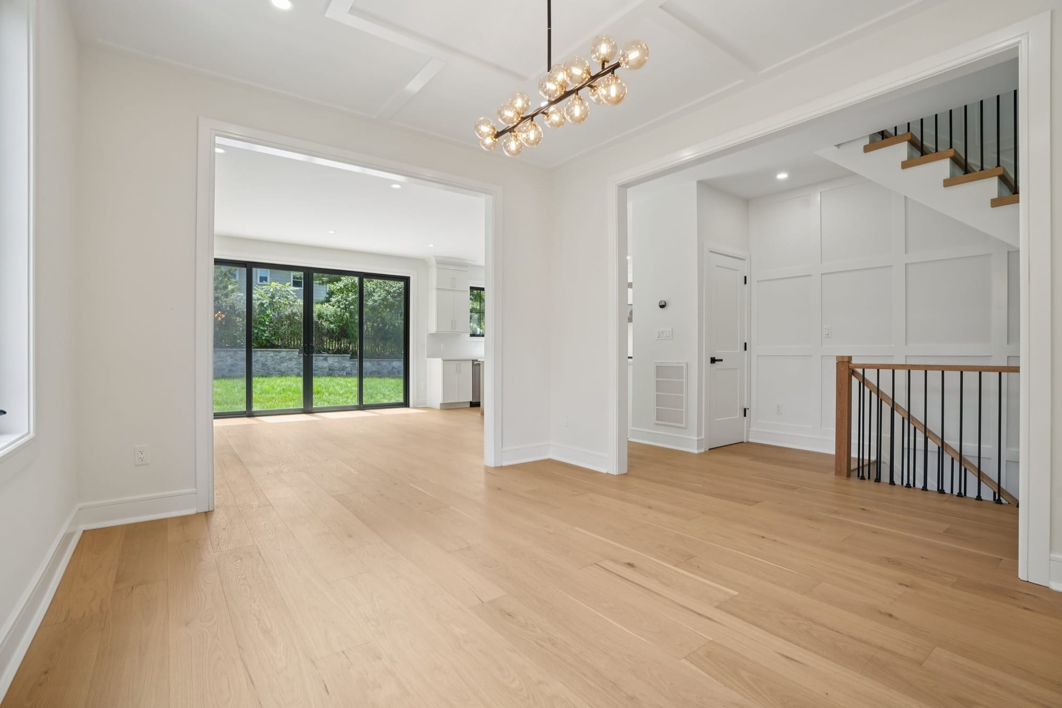
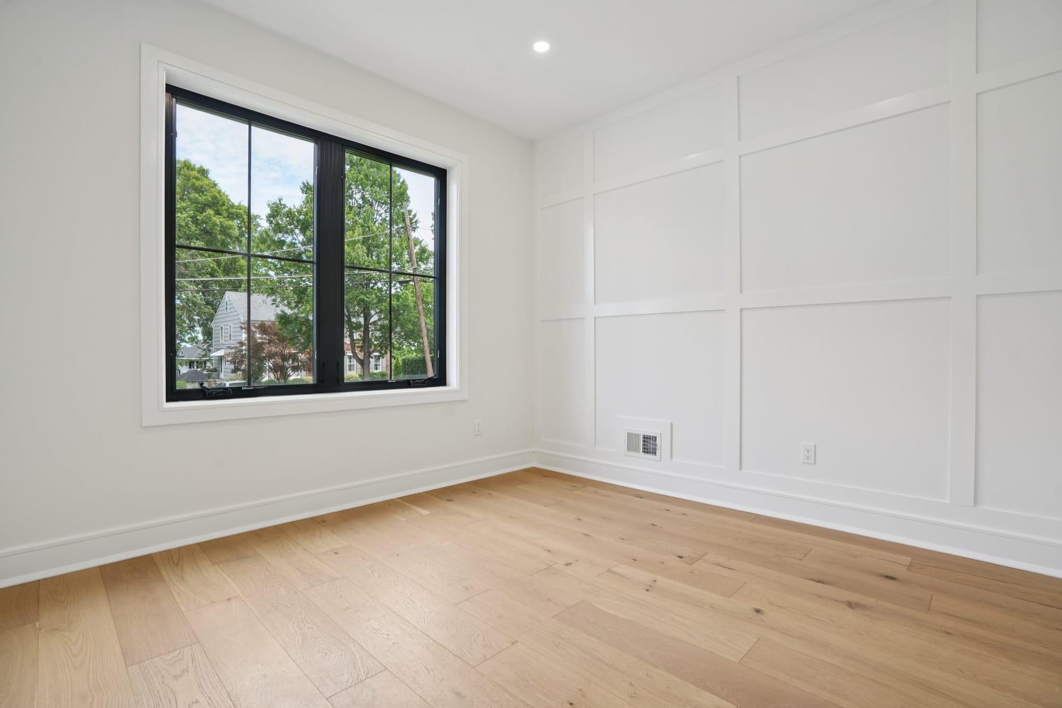
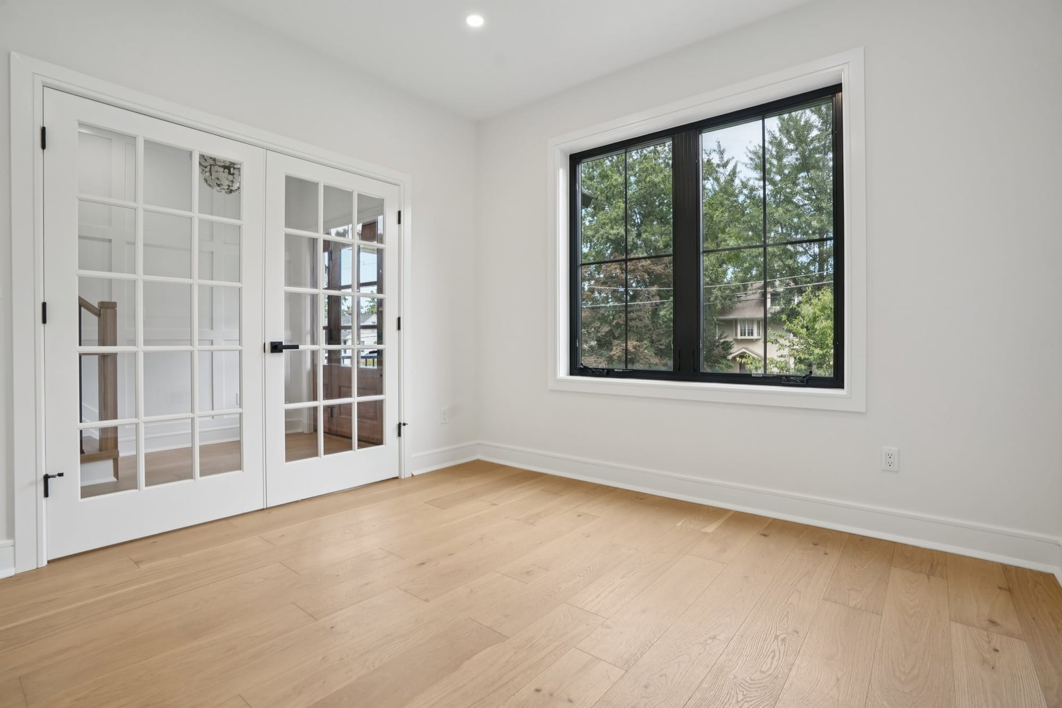
This is a classic case of less is more. We kept it pretty basic in the first two rooms when entering the house.
The office has a simple accent wall that mirrors the French doors, and the dining room has this faux-tray ceiling that encapsulates and highlights the light fixture.
Kitchen & Family:
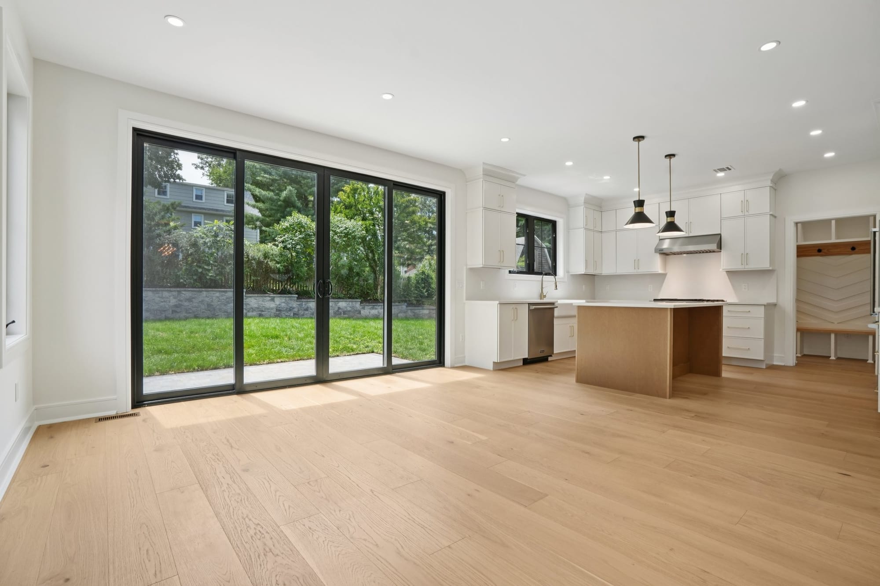
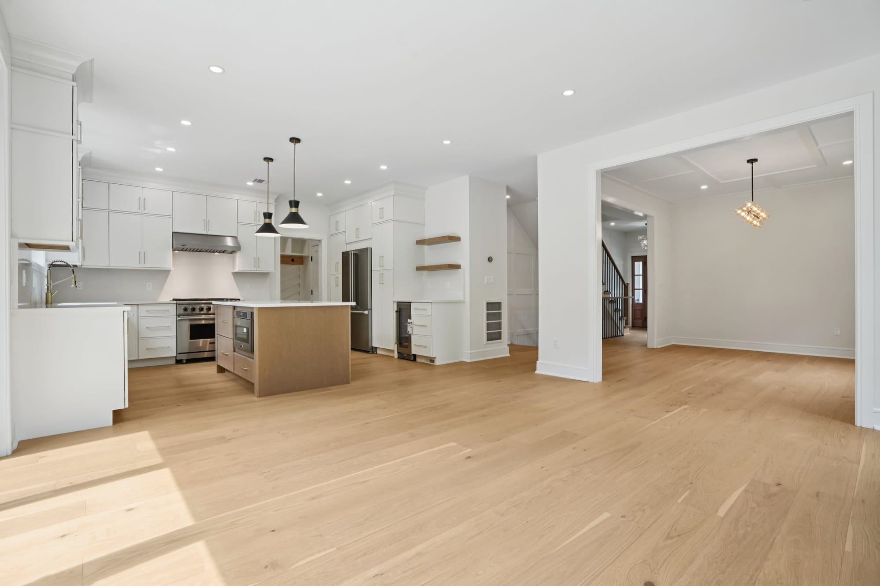
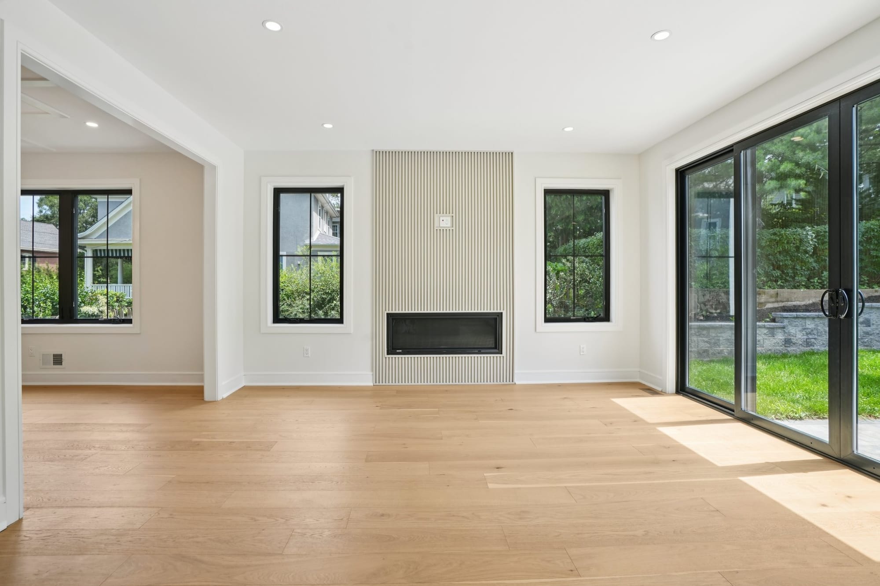
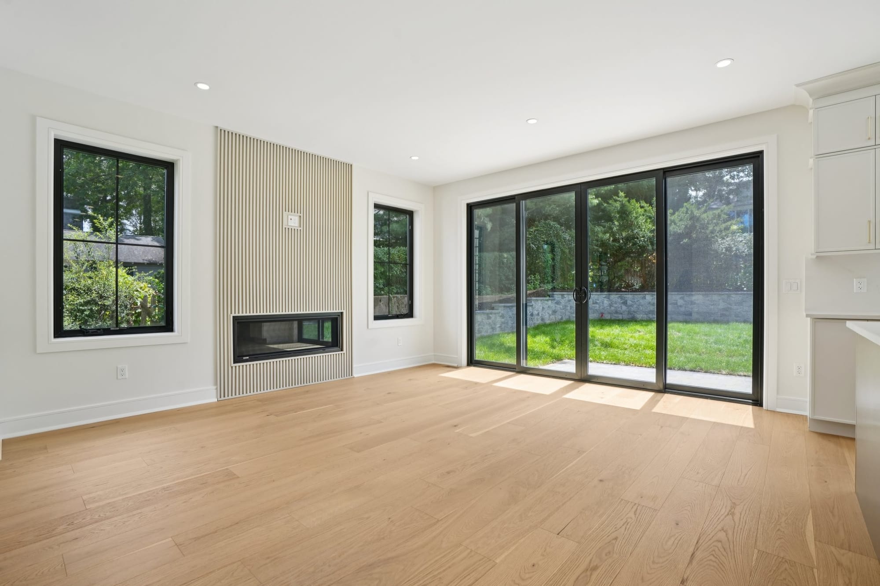
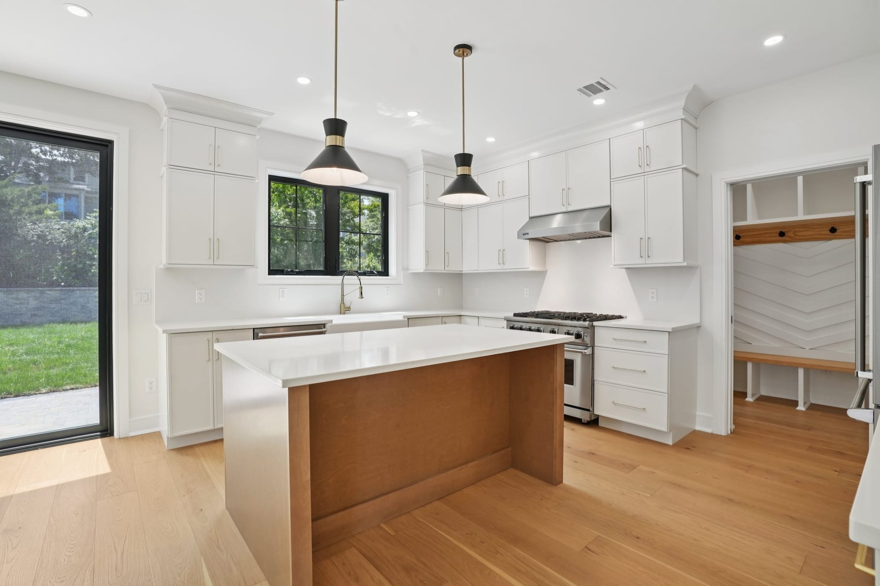
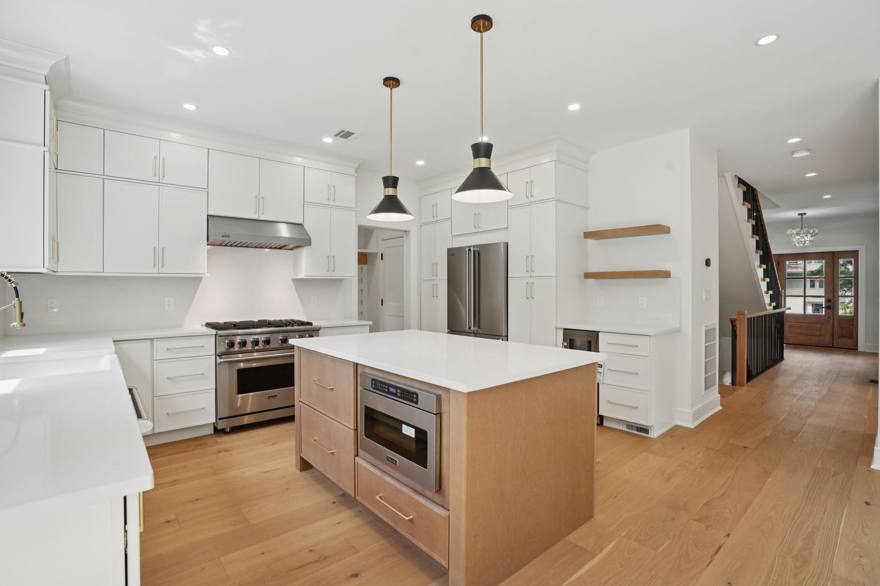
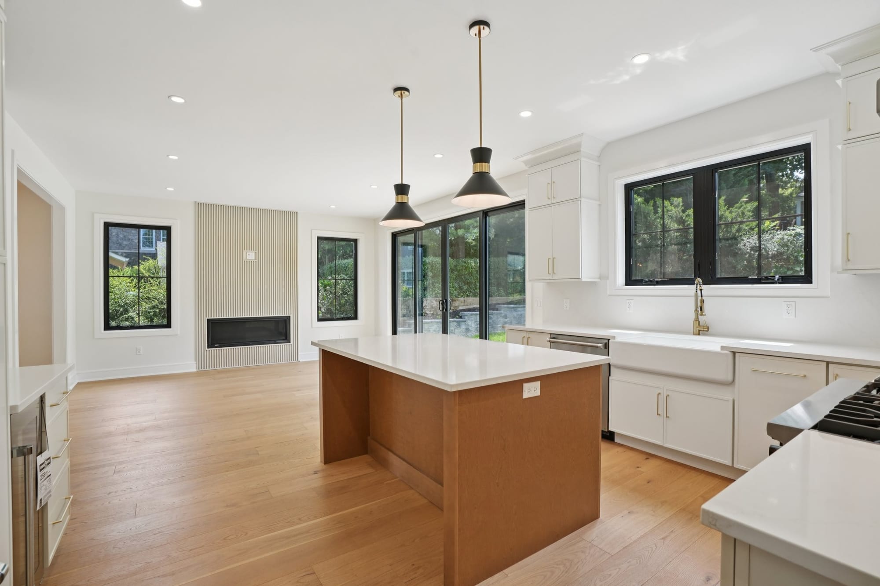
The trim around the fireplace is meant to match the exterior of the home. The island and floating shelves are meant to blend in with the floors. The countertop has a very faint gold in it to match the cabinet pulls and faucet.
The buyers upgraded to a farmhouse sink and stone backsplash.
The Viking appliance package speaks for itself. 👌🏼
Bathrooms:
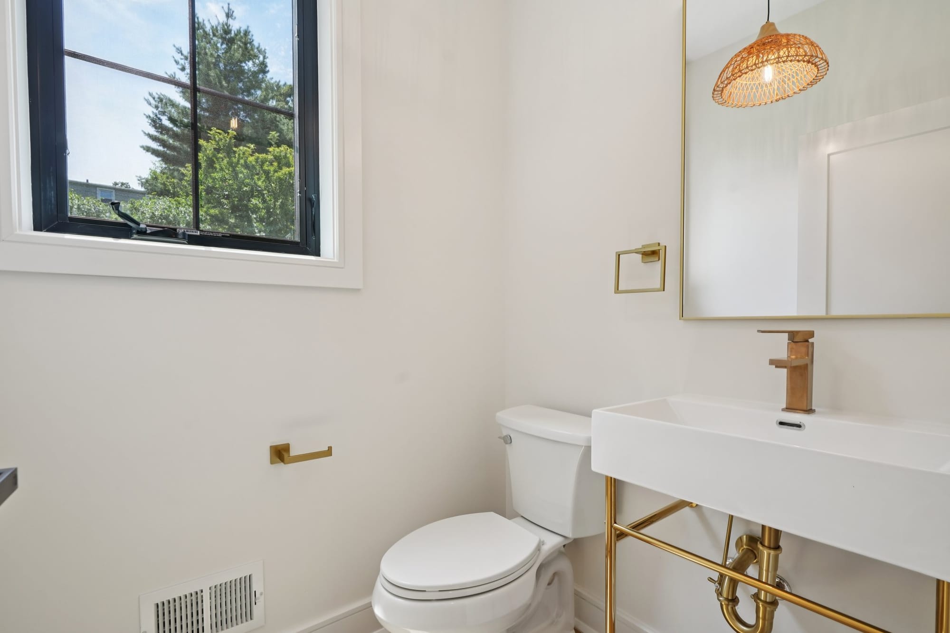
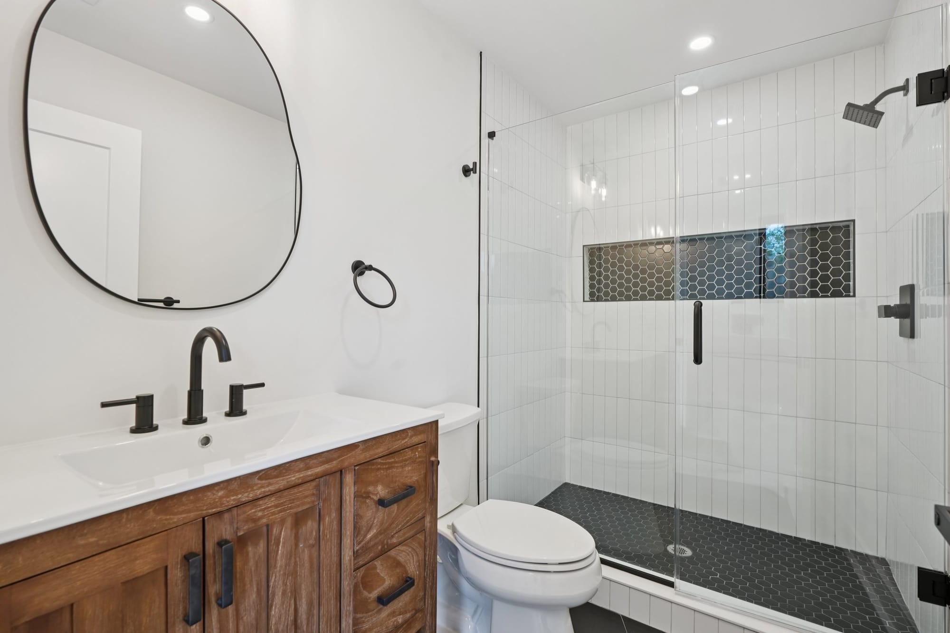
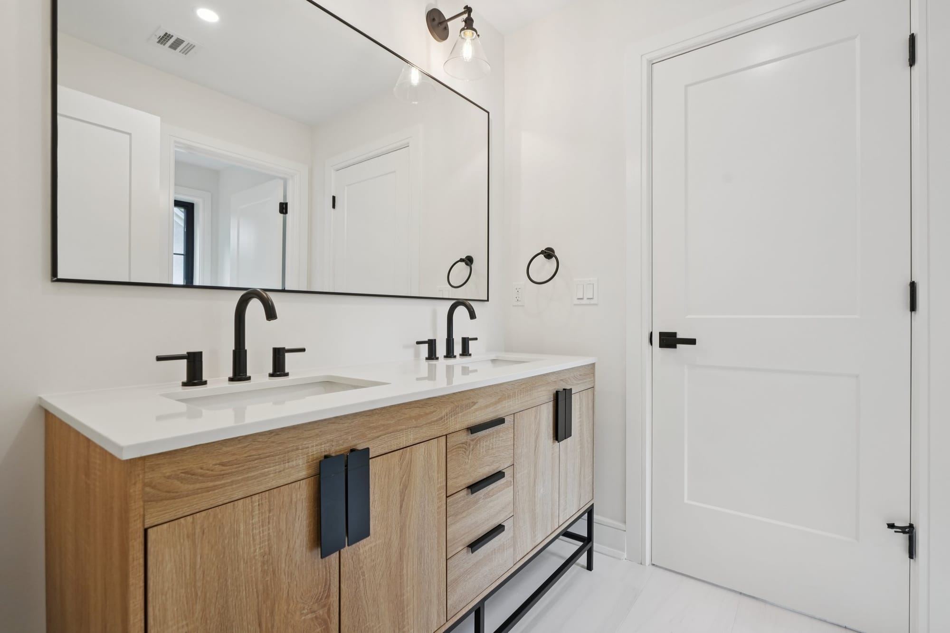
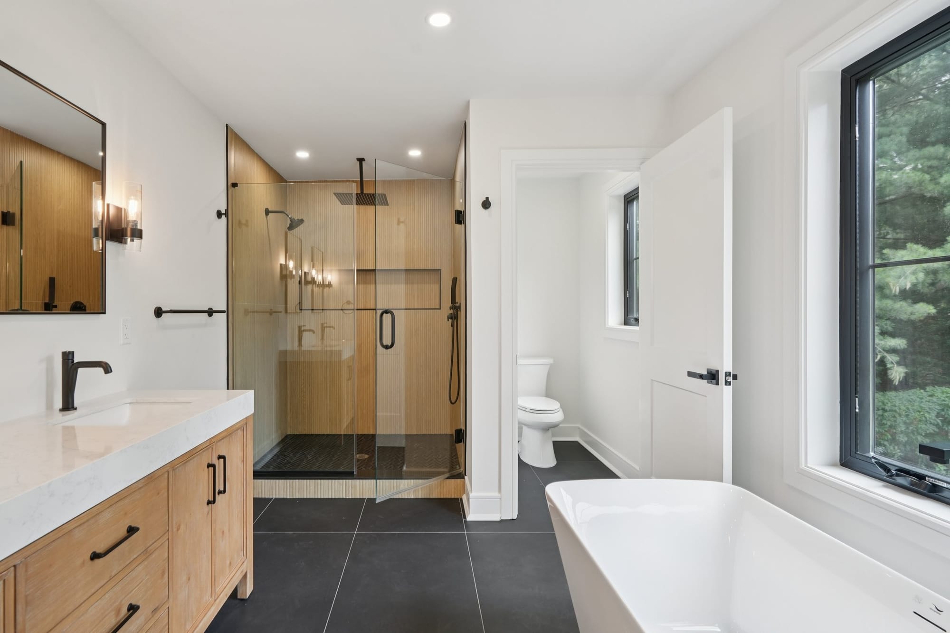
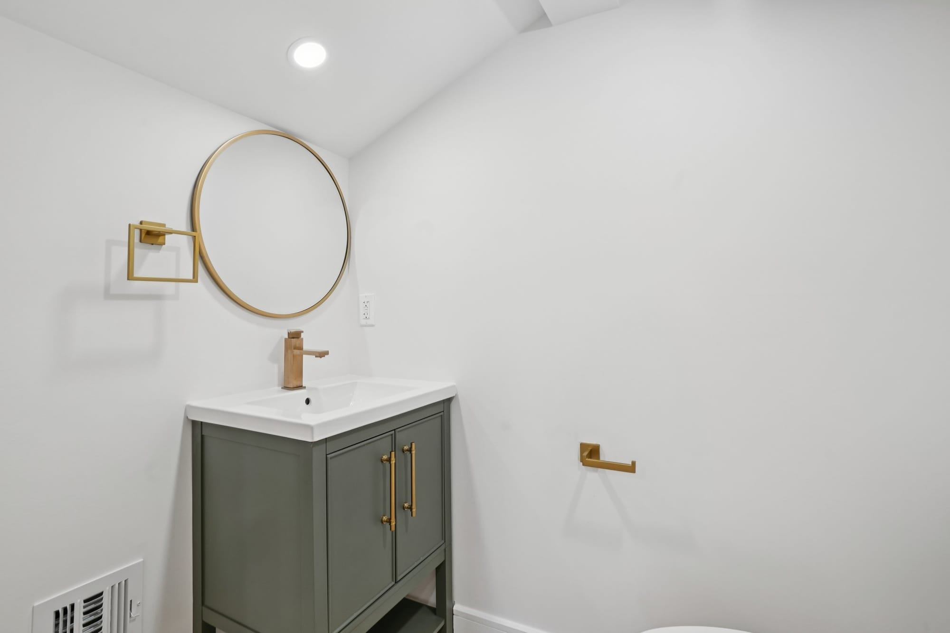
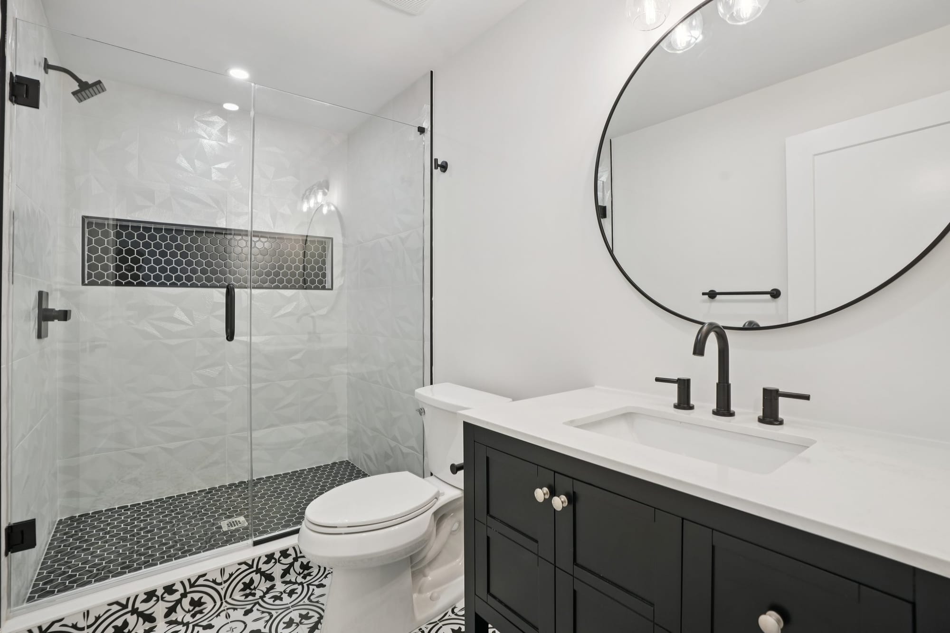
More of the same here. A lot of wood tones and black and white throughout. Try to make metals match and keep the design agreeable.
Accessory / Recreation / Utility Space:
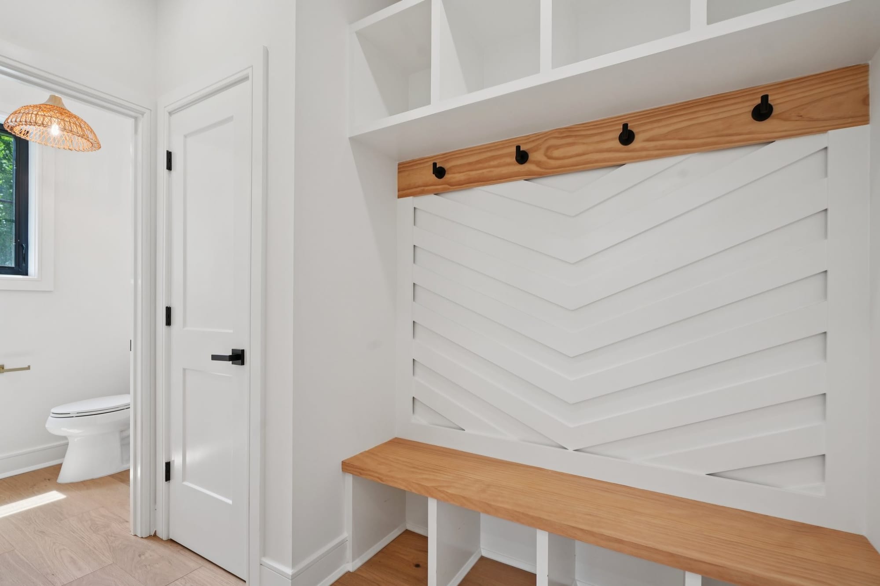
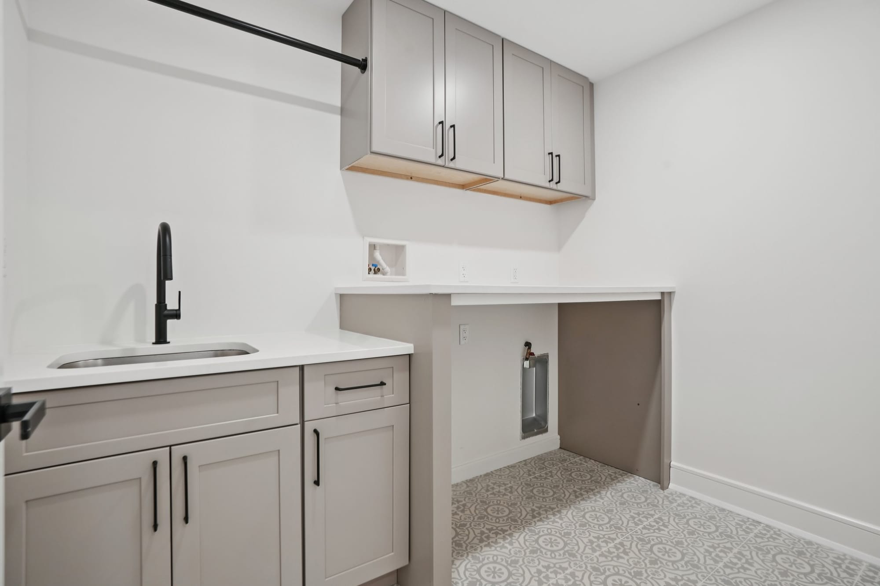
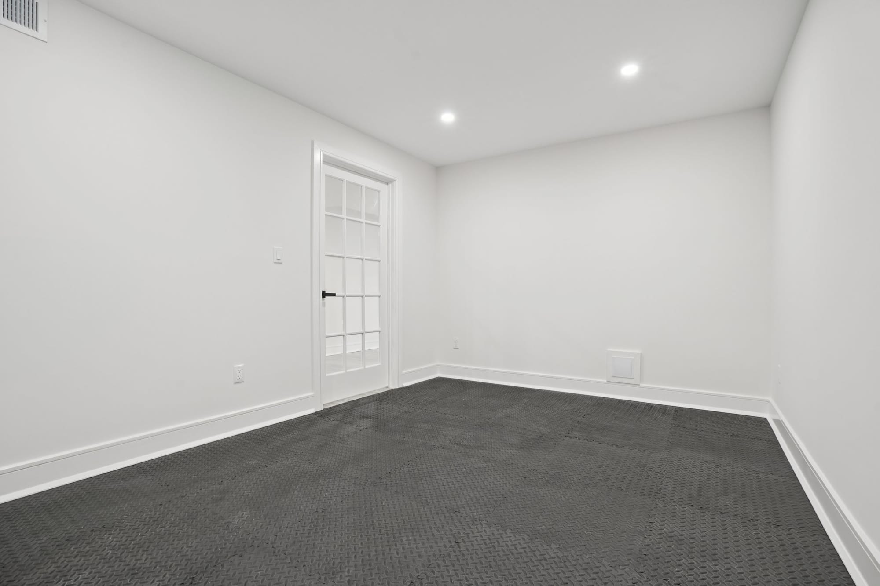
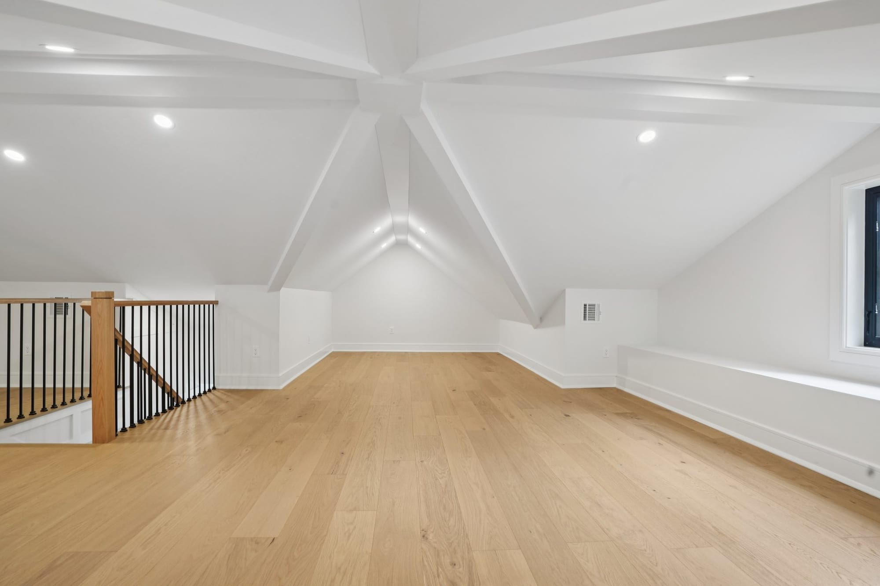
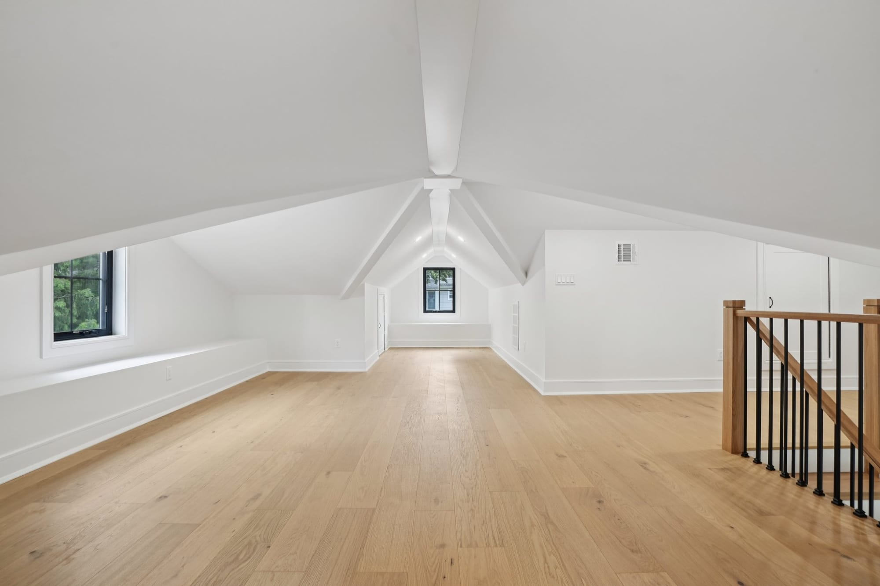
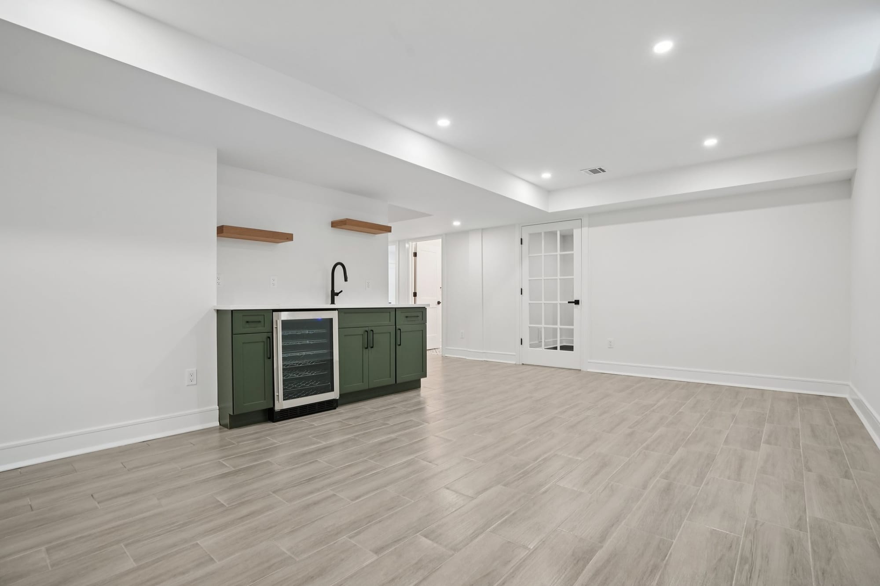
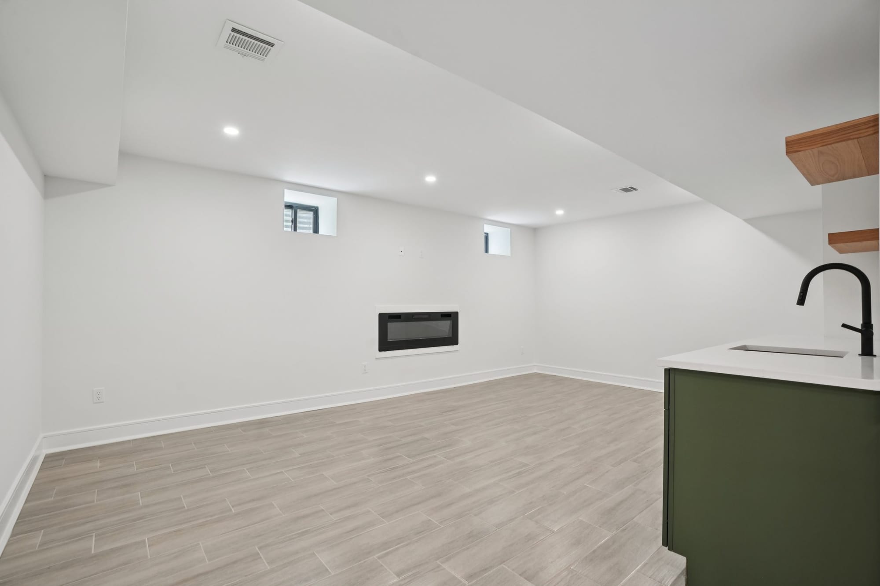
The mudroom came out great. I love the downward-pointing trim flanked by wood on top and bottom (bench).
The cabinets in the laundry room are Oyster, which ties in nicely with the Cobblestone siding. It's my first time using this color.
We outfitted the basement gym with rubber floor mats directly over concrete. There's no tile under there, so the space is committed to being used for exercise.
The finished attic is 6'11" down the middle, which means it doesn't qualify as livable square footage. It doesn't count against our Floor Area Ratio, meaning the rest of the house isn't smaller because of that.
We pitch the walk-up attic as finished storage, but you can definitely make it a playroom for the kids or even put a desk under one of the dormers.
Finally, the wet bar in the basement is a fan favorite: Hunter Green.
More:
I created a Portfolio Page on my website.
There's a dedicated page for each completed new construction project:
✌🏽